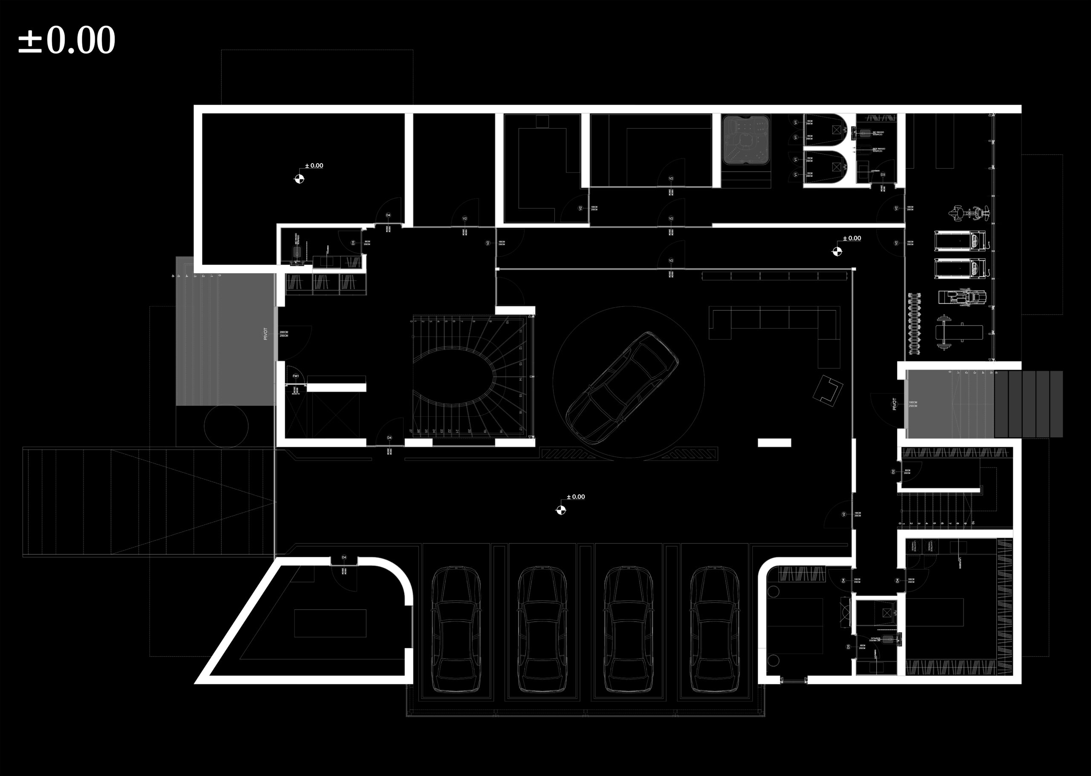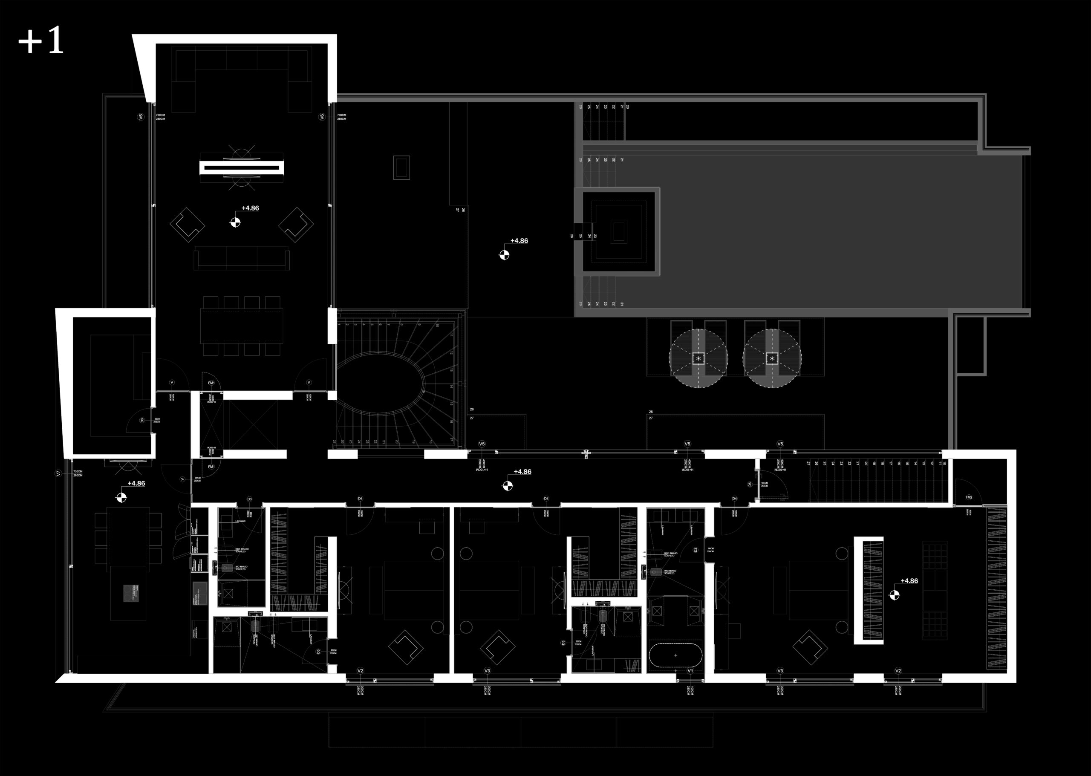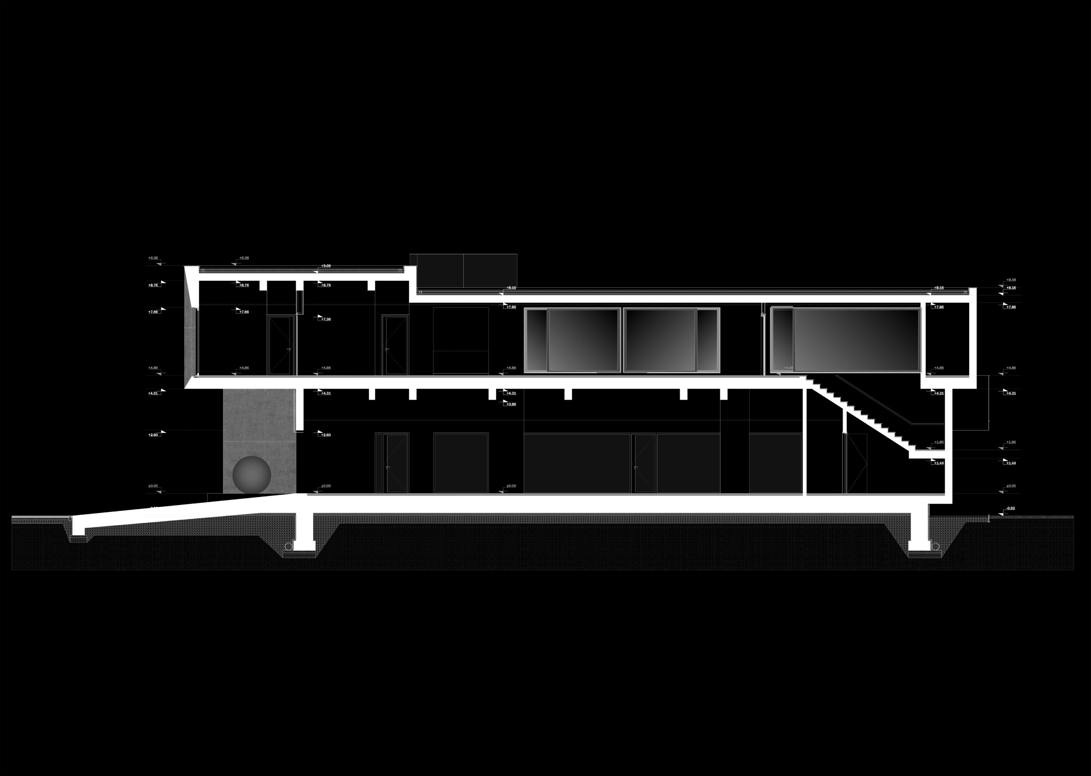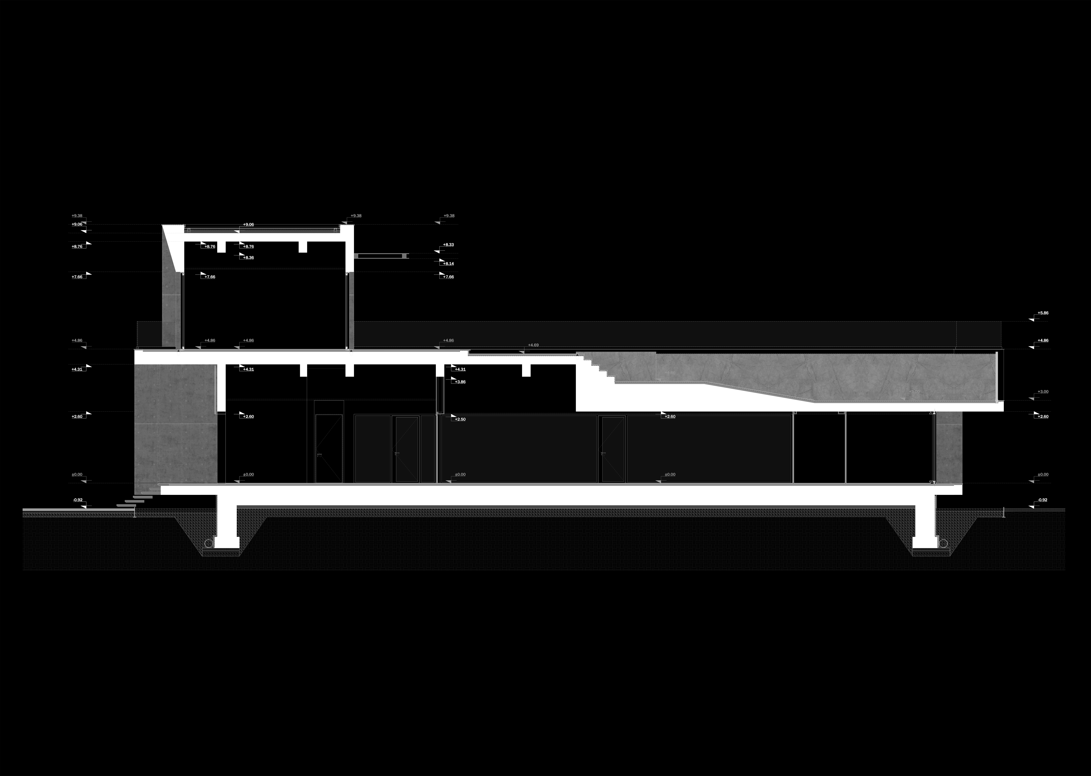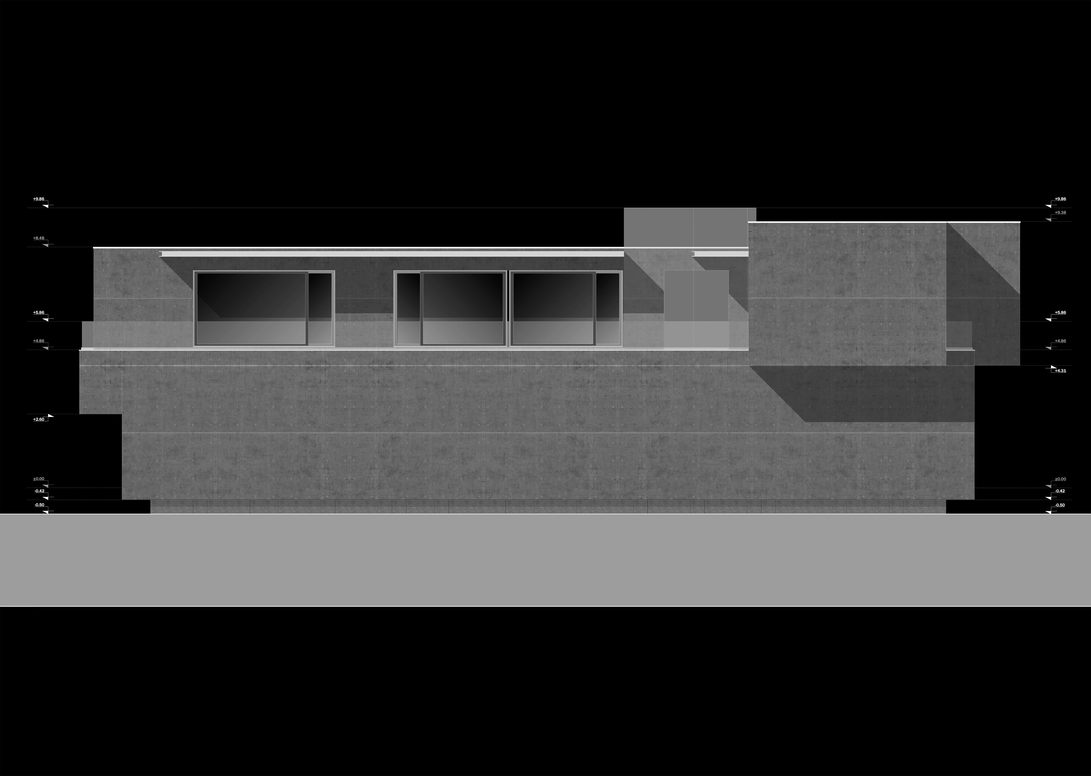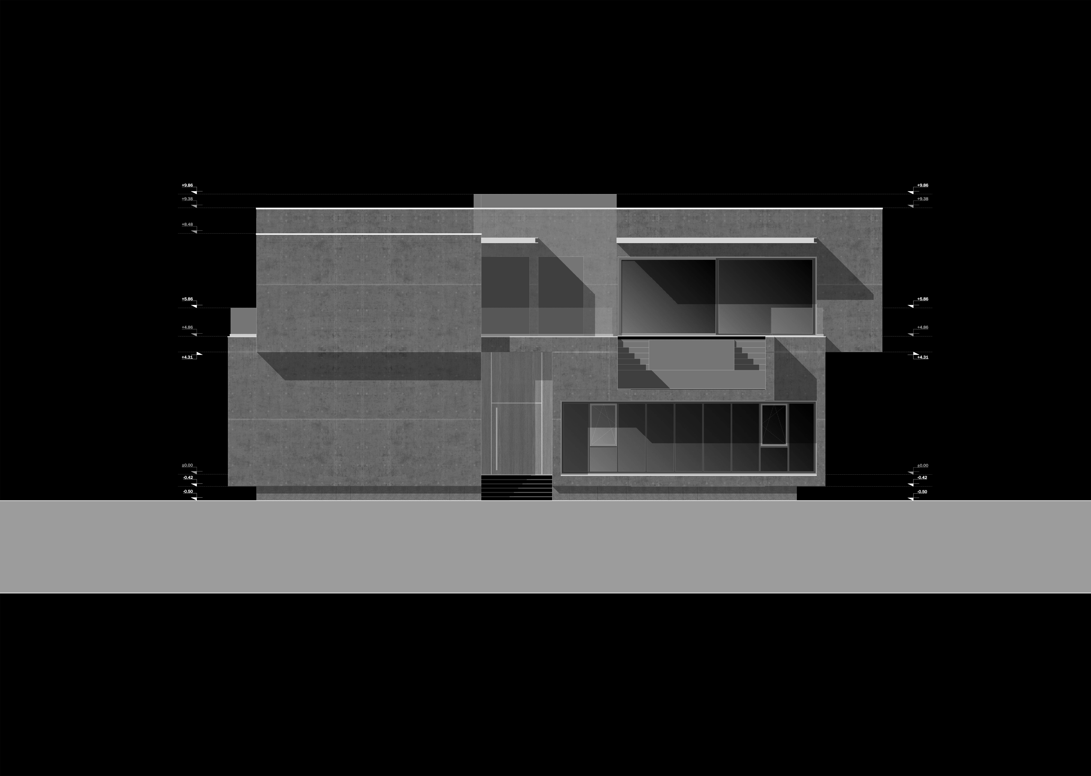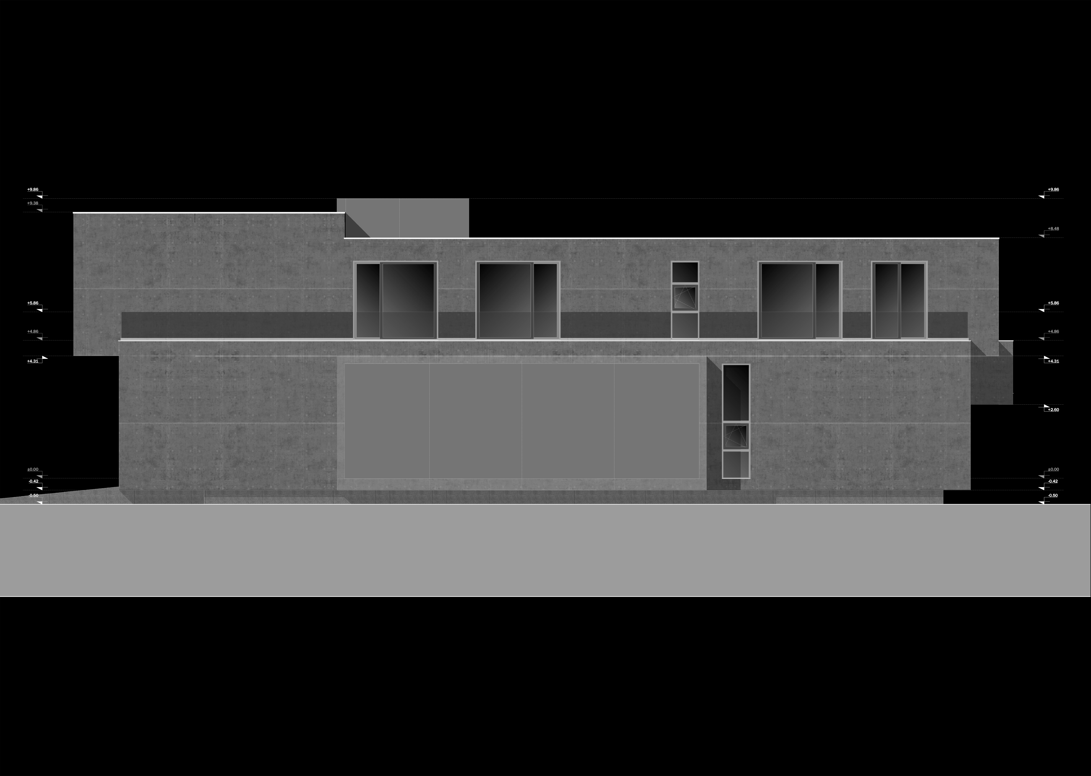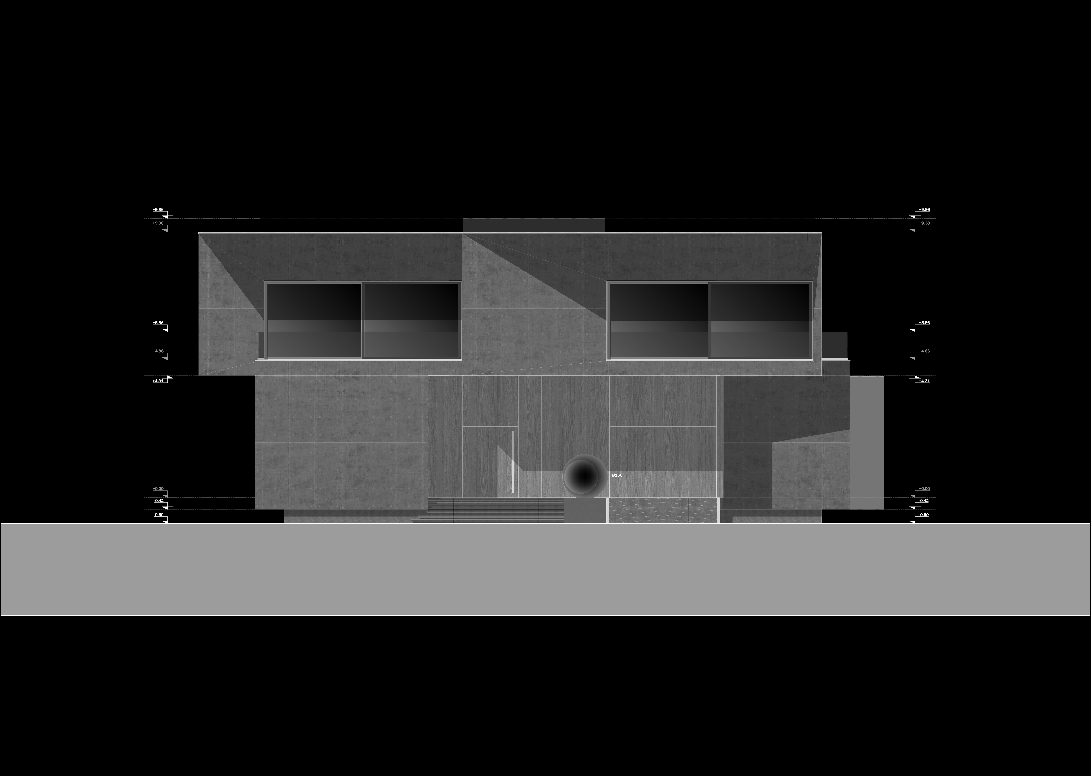The villa was designed in sophisticated minimalist style with unique solutions.
A spacious, luxurious house, where the details are fitted together perfectly to create the world one would like to live in.
The house has two stoors. On ground floor that has a regular shape, is located a huge parking, the tecnichal area, a gym and a vinoteca. The second floor, that has a L shape, is dedicated to a large living, kitchen and dining space. There are also three large bedrooms with wardrobe and bathrooms dedicated. In the outside area of the second floor is a swimming pool and a patio. The living space enjoys views of the garden and the pool. The two stoors are conected by a round staircase, that in the second floor it comes out as a single glass volume. Huge panoramic windows integrate nature into the interior. It highlights the beauty of the location where the house stands.
The material that defines the house is decisive, not only to respond to its structural demand but also to blend the house into the horizon. It was decided to use it for both partitions and exposed concrete slabs that maintain an empathic relationship with the context.
Location:
Qerret, Kavajë
Tipology:
VILLA
Rooms:
3
Floors:
2
Year:
2024













