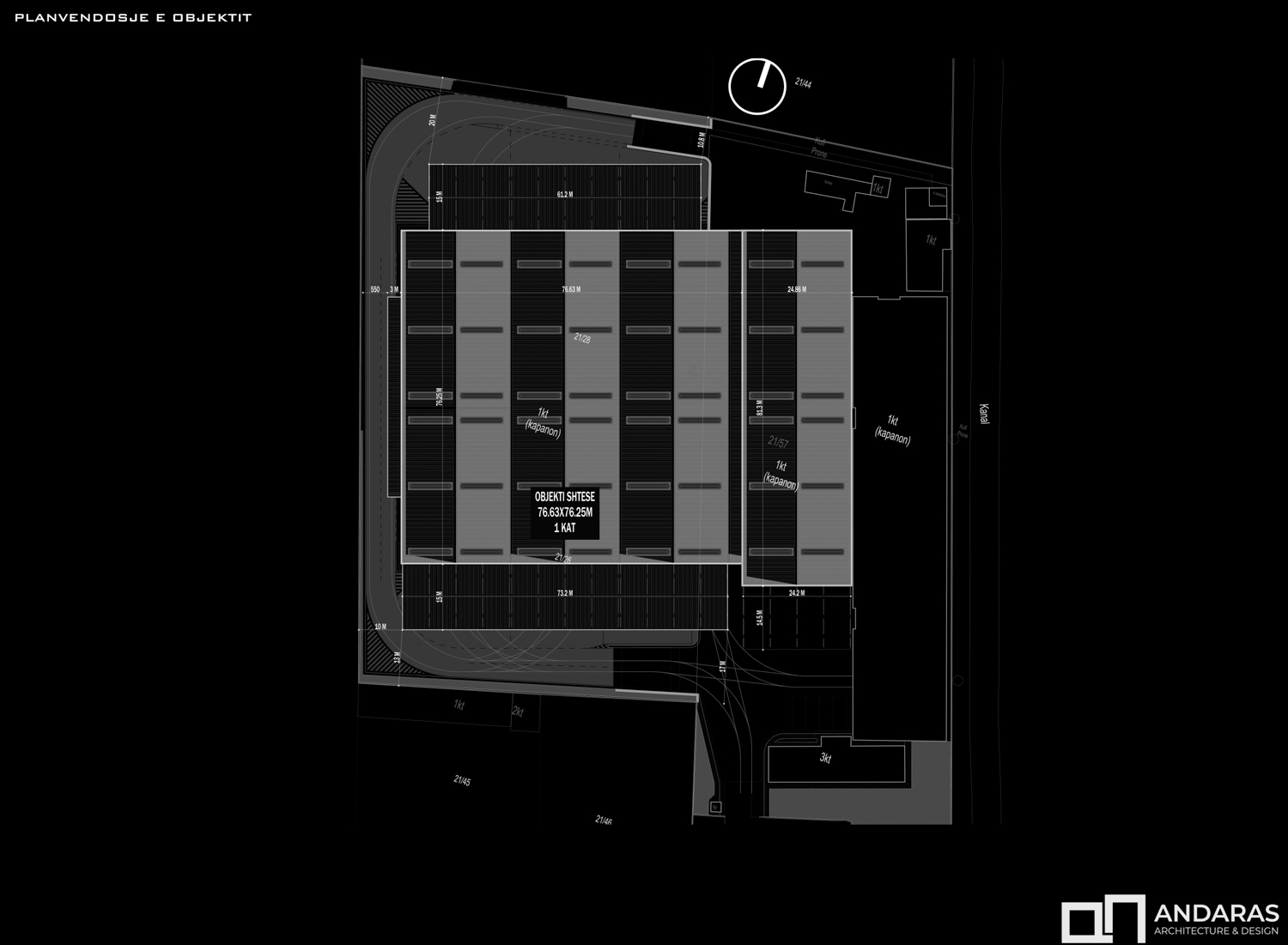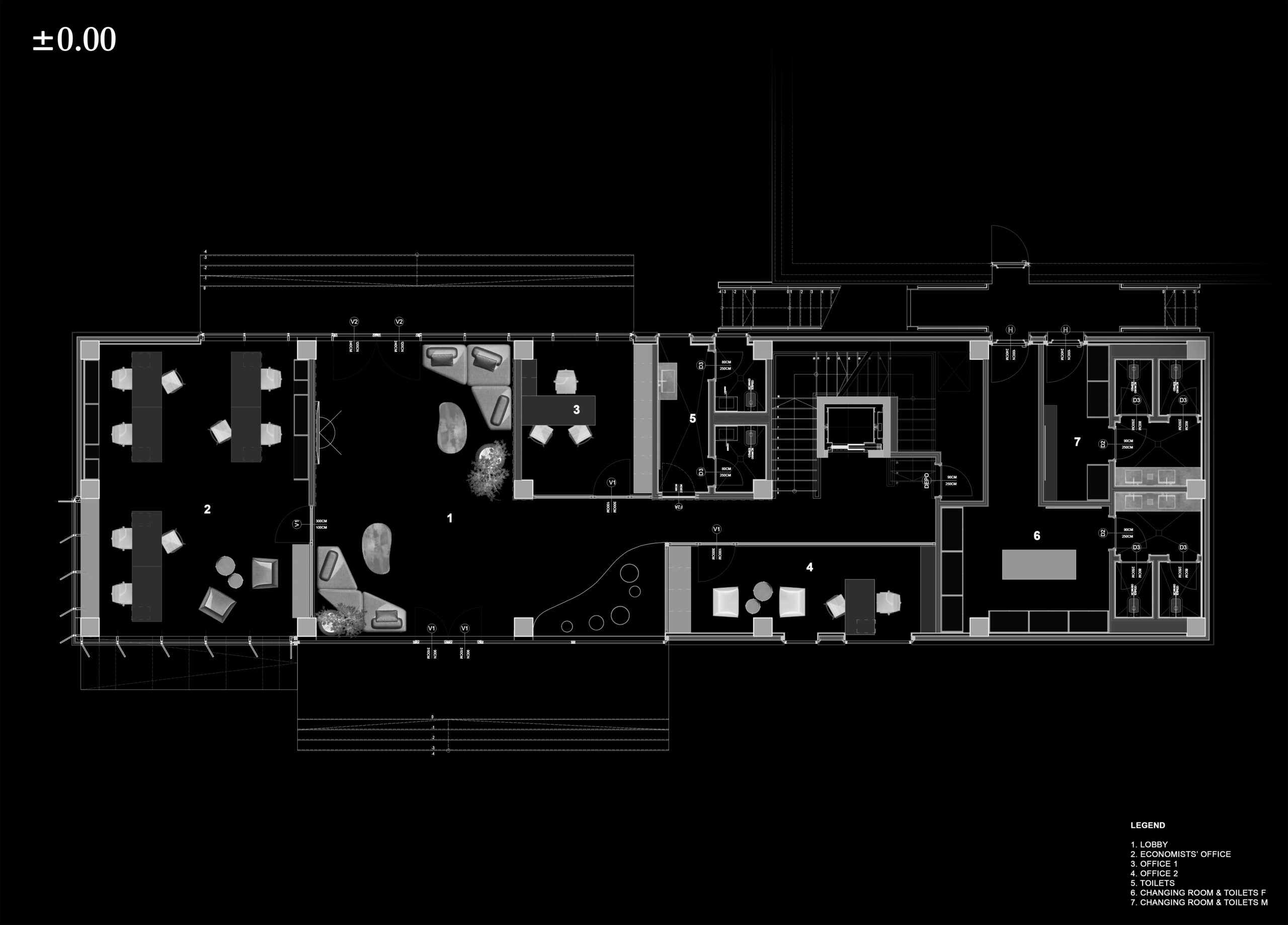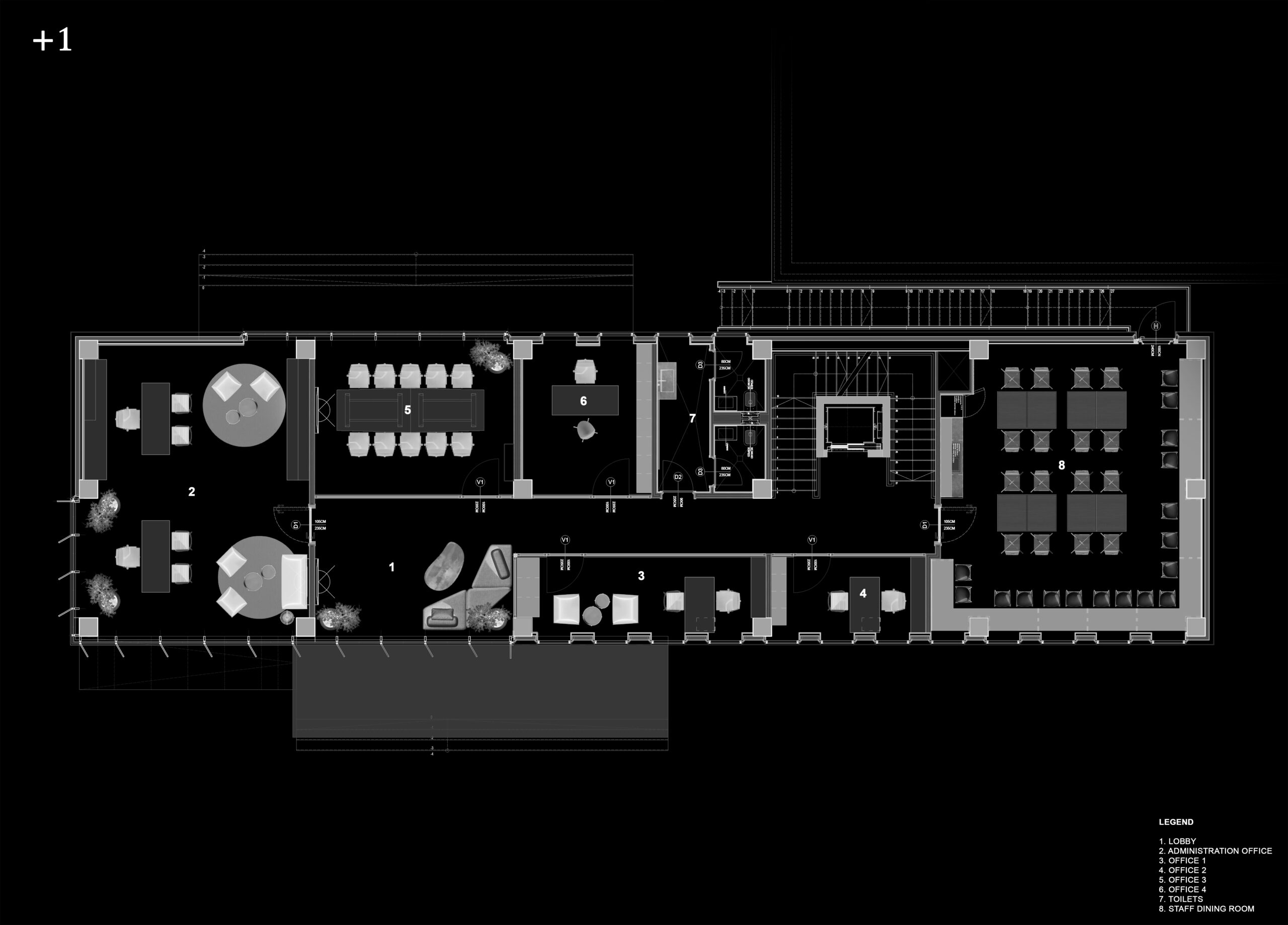DESCRIPTION OF THE FIRST OBJECT.
The facility is located in the village of Koxhas, Shijak, Durres, owned by “GERIS” SH.P.K.
The development area is located in Km. 25 of the Tirana-Durres highway.
The existing building (the silos) is a metal structure covered with sandwich panels, positioned to the east of the square.
The square is accessed from the highway south of it in the direction of Tirana-Durres.
The new facility is conceived as a prefabricated metal structure which is mounted on locally prepared plinths.
The outer covering is made with sandwich panels.
The maximum height of the object is 11.4m.
The object is covered with sandwich panels.
The lighting is realized by cracks which are placed in the roof.
The materials used in the system are concrete paving in the passage, parking and parking areas.
The perimeter of the plot is systematized with low greenery and decorative plants.
The lighting is realized through the illuminators placed on the facade of the building along the passageways.
Industrial facility designed according to its function.
Prefabricated metal structure facility and sandwich panel cladding.
The colors used are white, gray and black.
The volume is clean and accompanied by shelters that record the entrances to the building and at the same time protect the entrances from rain.
The 8cm sanduic panel, placed vertically with a length of 10m, corresponds to fully proportional divisions with the steps of the columns in the structure.
The shelters are covered with a sandwich panel and a ceiling covered with alucobond and perforated sheet metal.
The covering is made with a 5cm sandwich panel.
The cracks in the facade are made in the case of the entrances to the building.
The lighting is realized through the cracks in the ceiling.
DESCRIPTION OF THE SECOND OBJECT.
The facility is located in the village of Koxhas, Shijak, Durres, owned by “GERIS” SH.P.K.
As a result of the anthracite-colored façade cladding, the building presents a reserved character. The spacious glazed surfaces add towards lending it transparency and a sense of lightness.
GERIS provides space for offices on an area of 1200 square meters. The building structure enables flexible floor-plan design, including a high adaptive capability for all types of office concepts. User comfort is optimized via a variety of views of the location. The offices on the 6th floor additionally offer access to a spacious rooftop terrace.
The entire façade used is a ventilated alukobond facade. Triple-insulated solar control glass was installed for reasons dealing with thermal and noise insulation, and naturally as a sunscreen. State-of-the-art ceiling systems with integrated lighting provide the structure with heating, air conditioning, fresh air, and improved acoustics at a heat recovery rate of over 80%.
Location:
SHIJAK, DURRËS
Tipology:
INDUSTRIAL
Floors:
5
Year:
2023
Total Area:
6886 SQ.m















