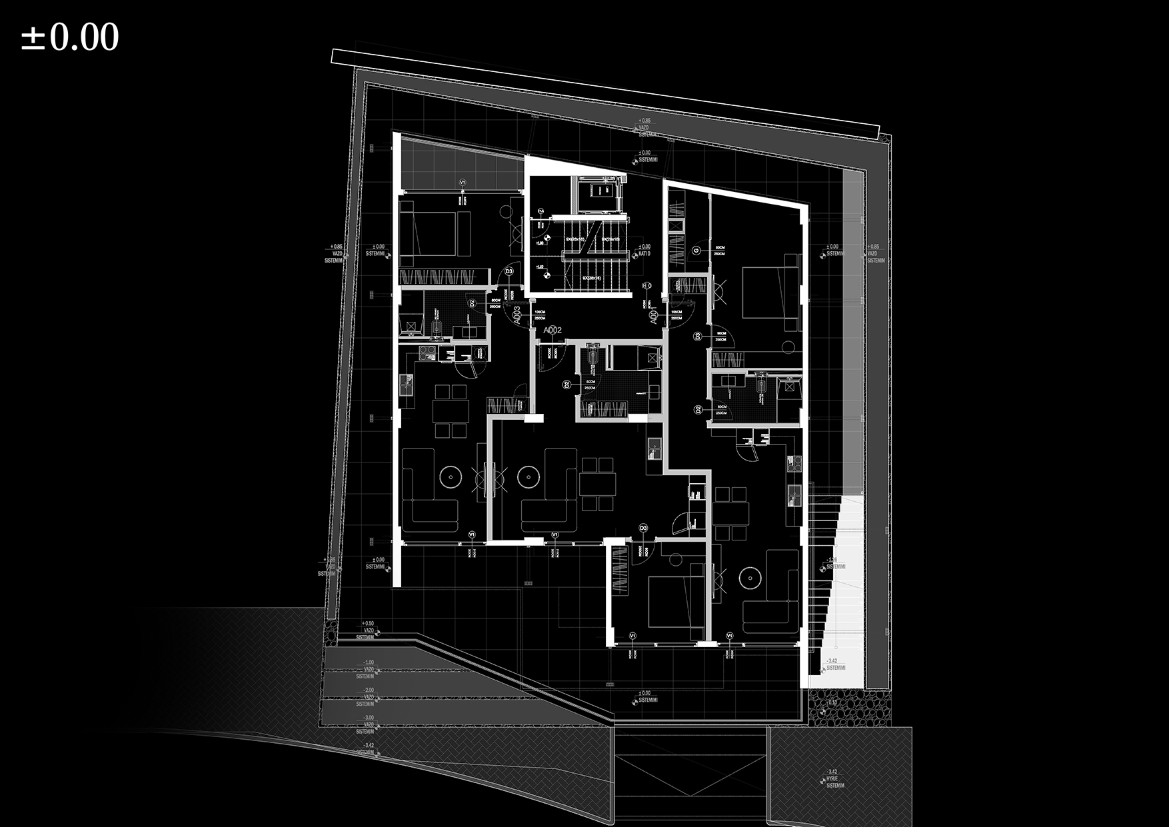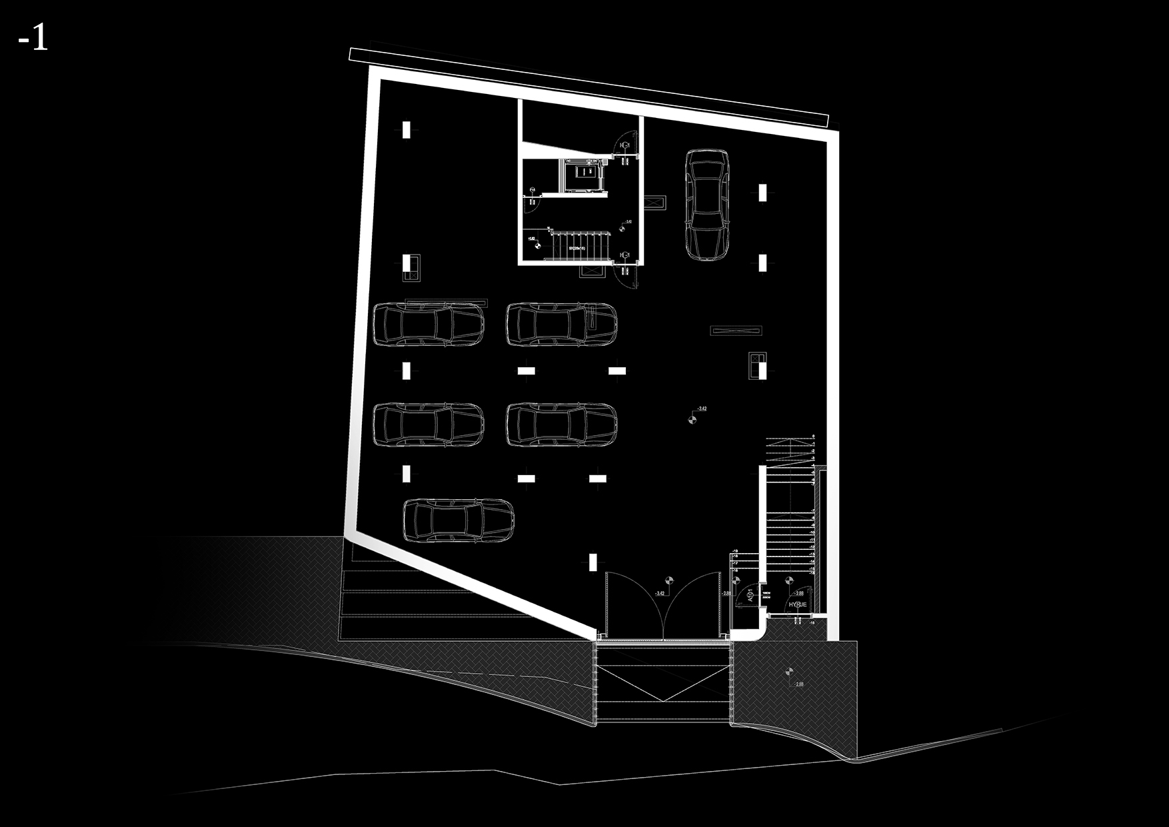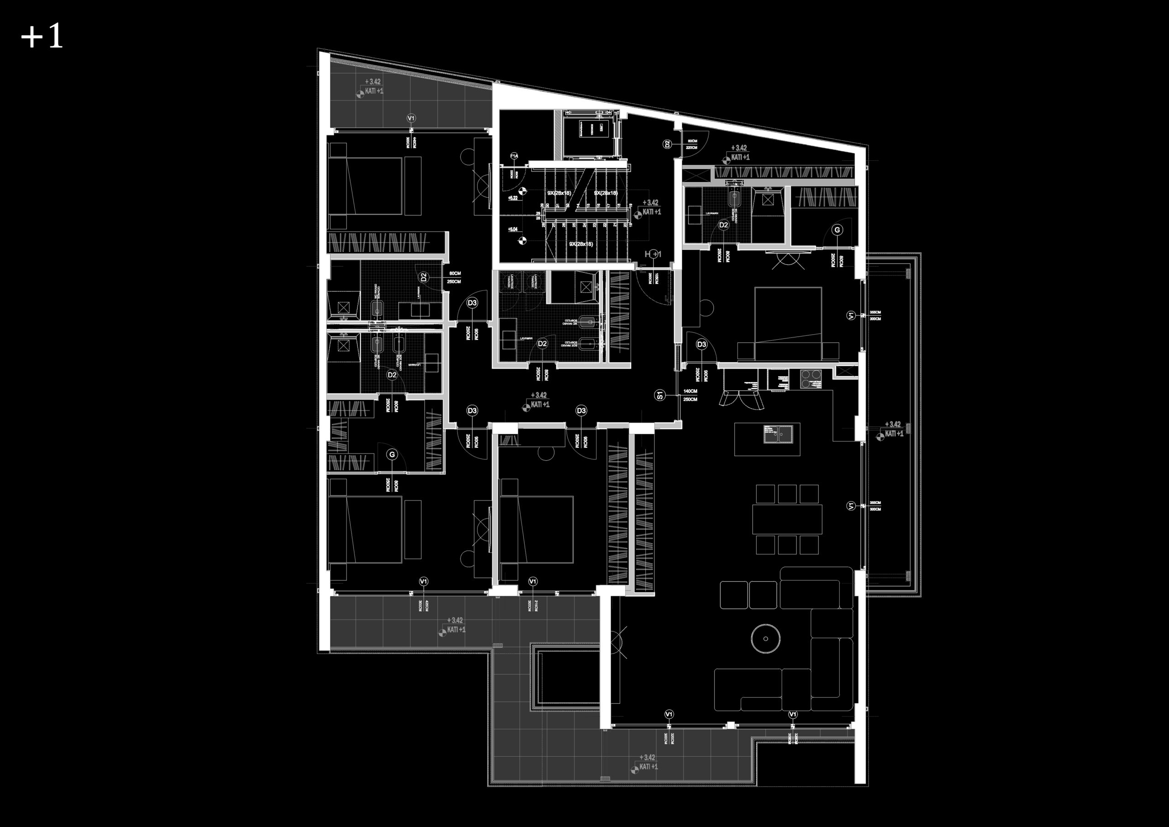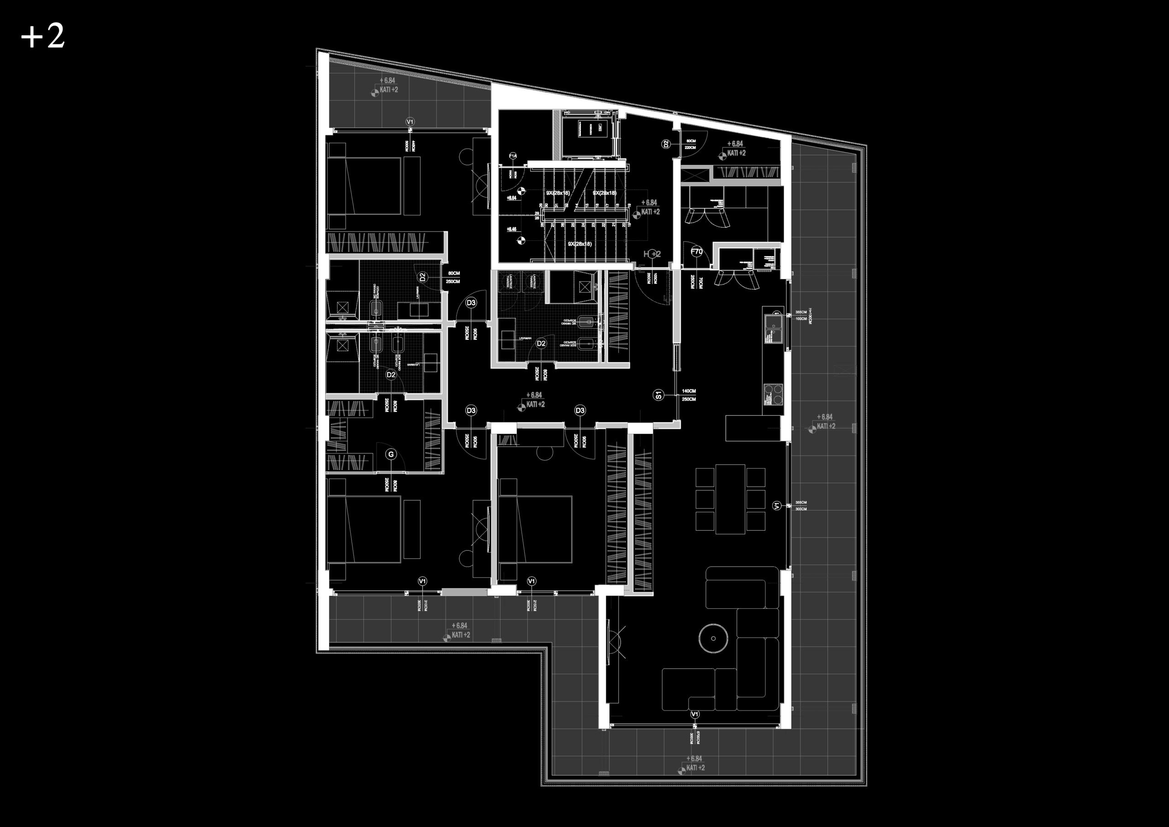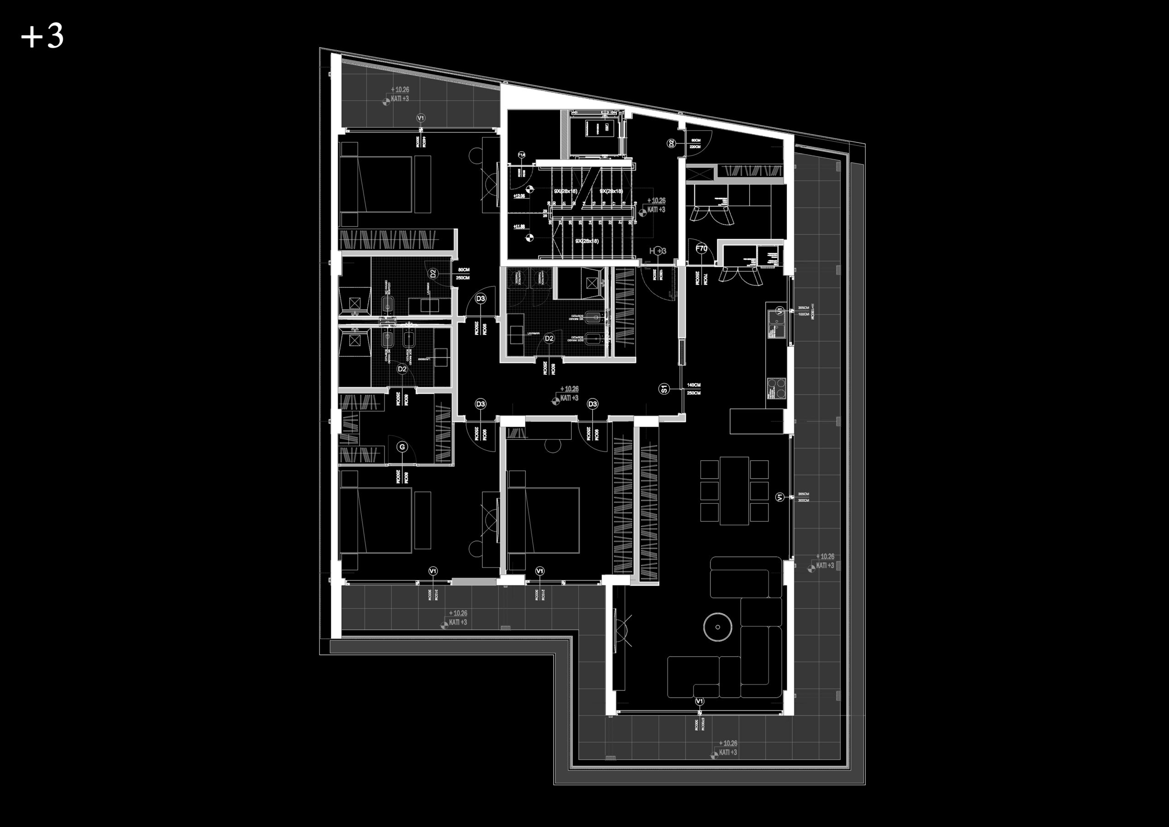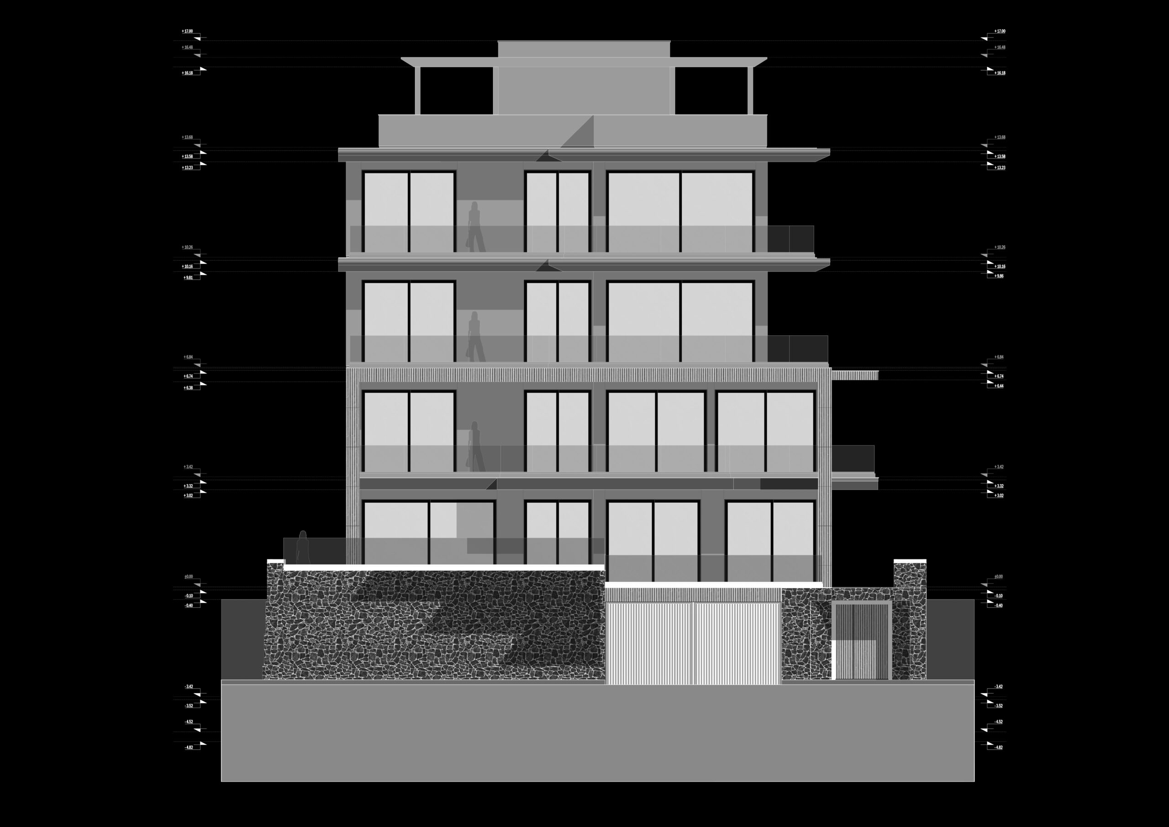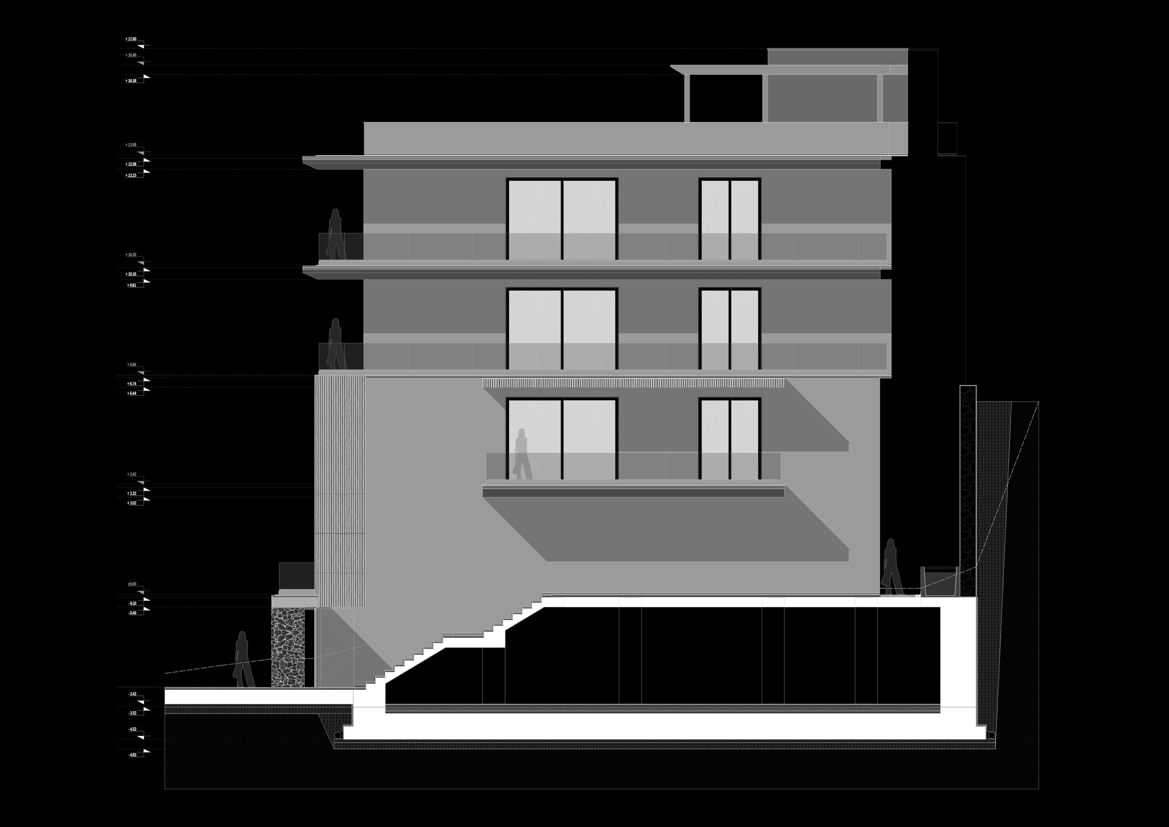The landscape was an essential element to develop this project along with the site topography. The main concept of this design was to keep privacy while exploring visual amplitude and nature connection.
The penetration of nature into the living space, close relationships, and inside-outside interaction, and creating a sense of introversion and extroversion simultaneously were the topics we were looking for.
These issues led to the simplest, clearest, and most regular approach to design.
This involvement has resulted in 5 levels; 1st level is basement and storage, the other levels are dedicated to the living rooms, kitchens, bedrooms and bathrooms.
There are terraces on each level to the surrounding plains and gardens.
Concrete, Glass and Wood are the three elements that make up the minimalist and rational architecture of this house and define the space.
These materials make the contrast of the façade of the floors.
The side façades are mainly solid and closed. In summary, the architectural result is a well-integrated shape to nature, in a cozy house using natural materials.
Among the chosen materials, there are concrete, wood, and natural stone. Those are the main composition elements. But, as a good site-specific project, the vegetation becomes an additional element to the chosen materials. It appears in flower boxes and it also traces the house entrance, helping to a dynamic color palette during the entire year, when different shades match the architectural materials.
Location:
Sarandë
Tipology:
APARTMENTS
Floors:
5
Year:
2023
Total Area:
1297 SQ.m










