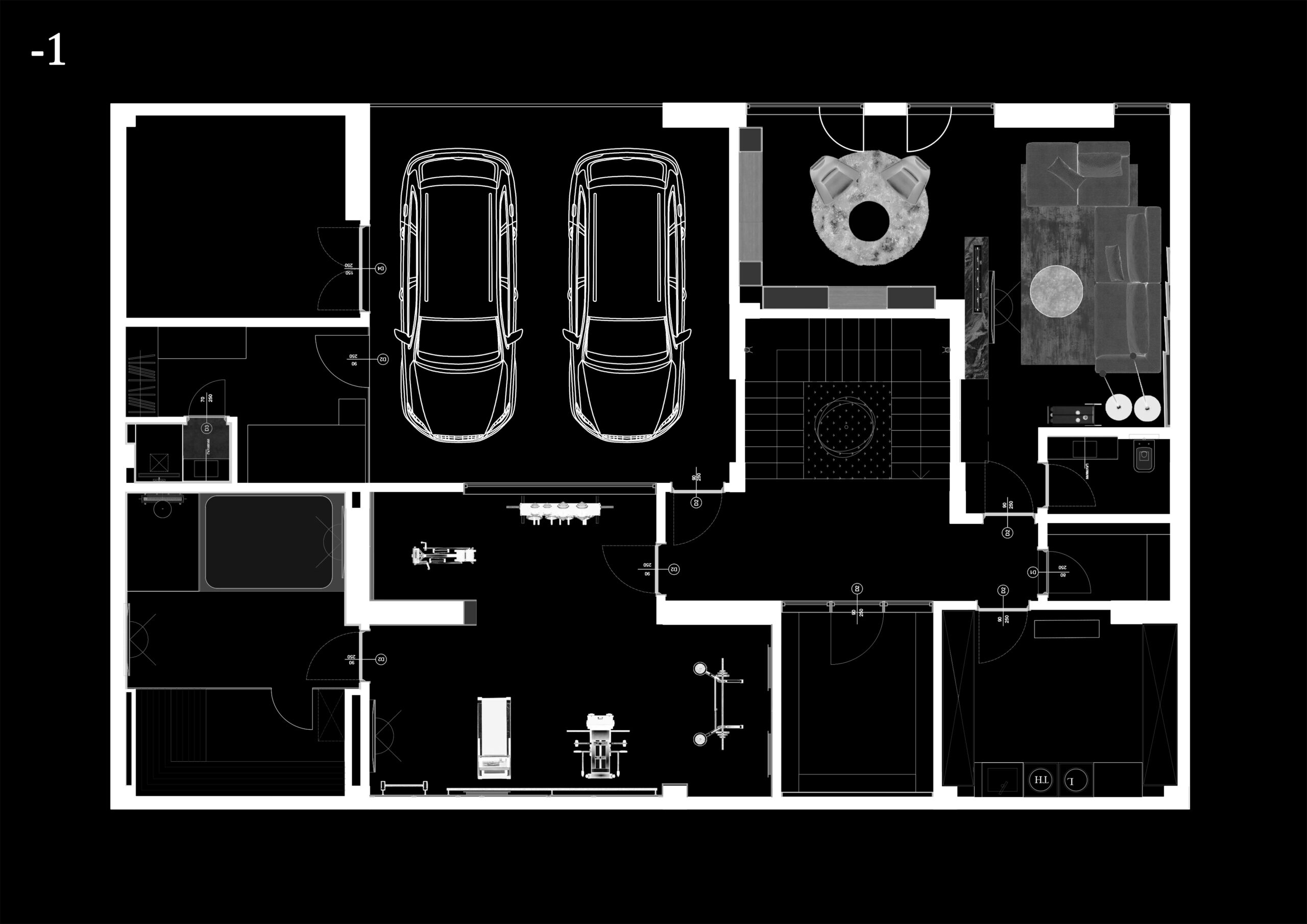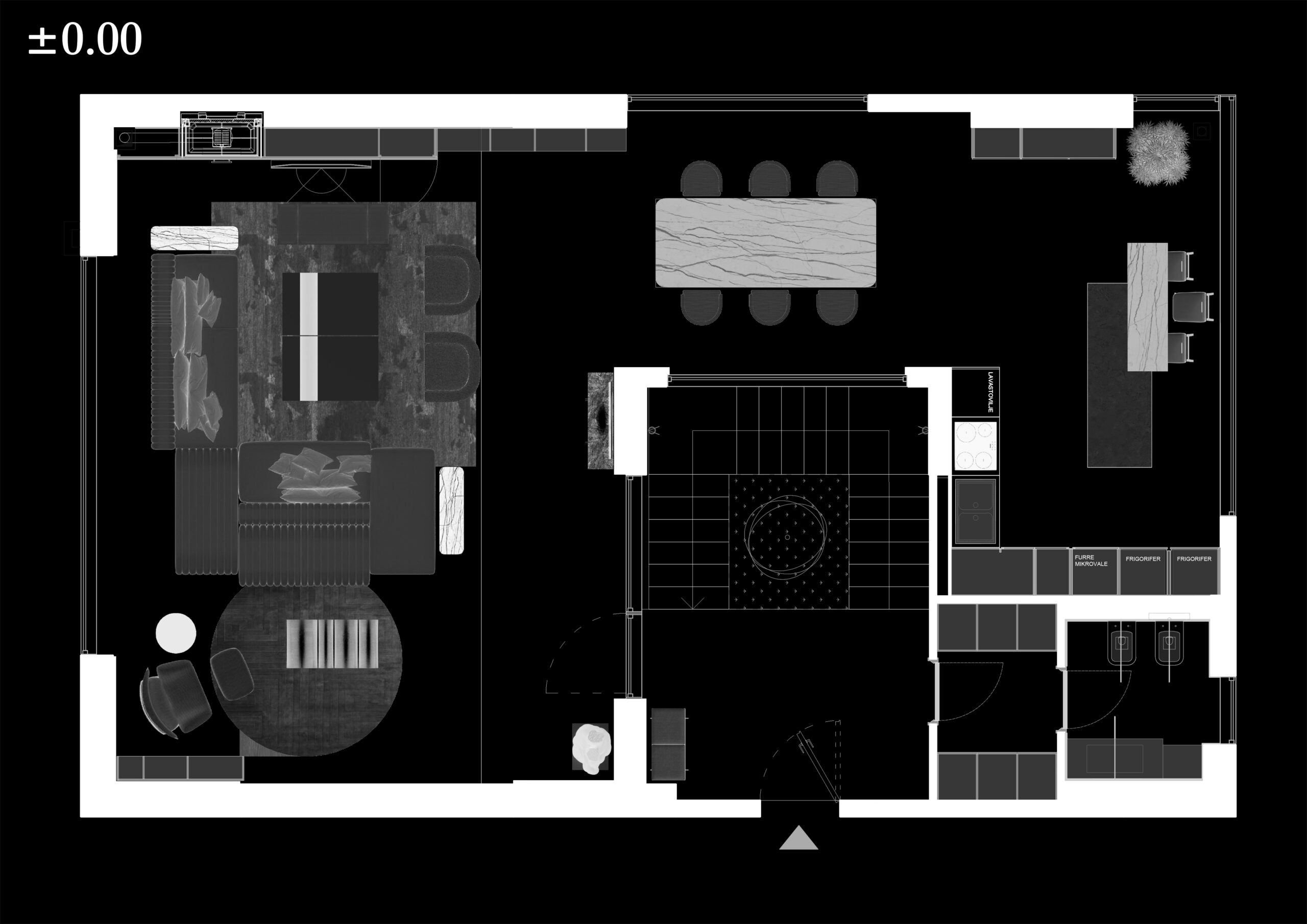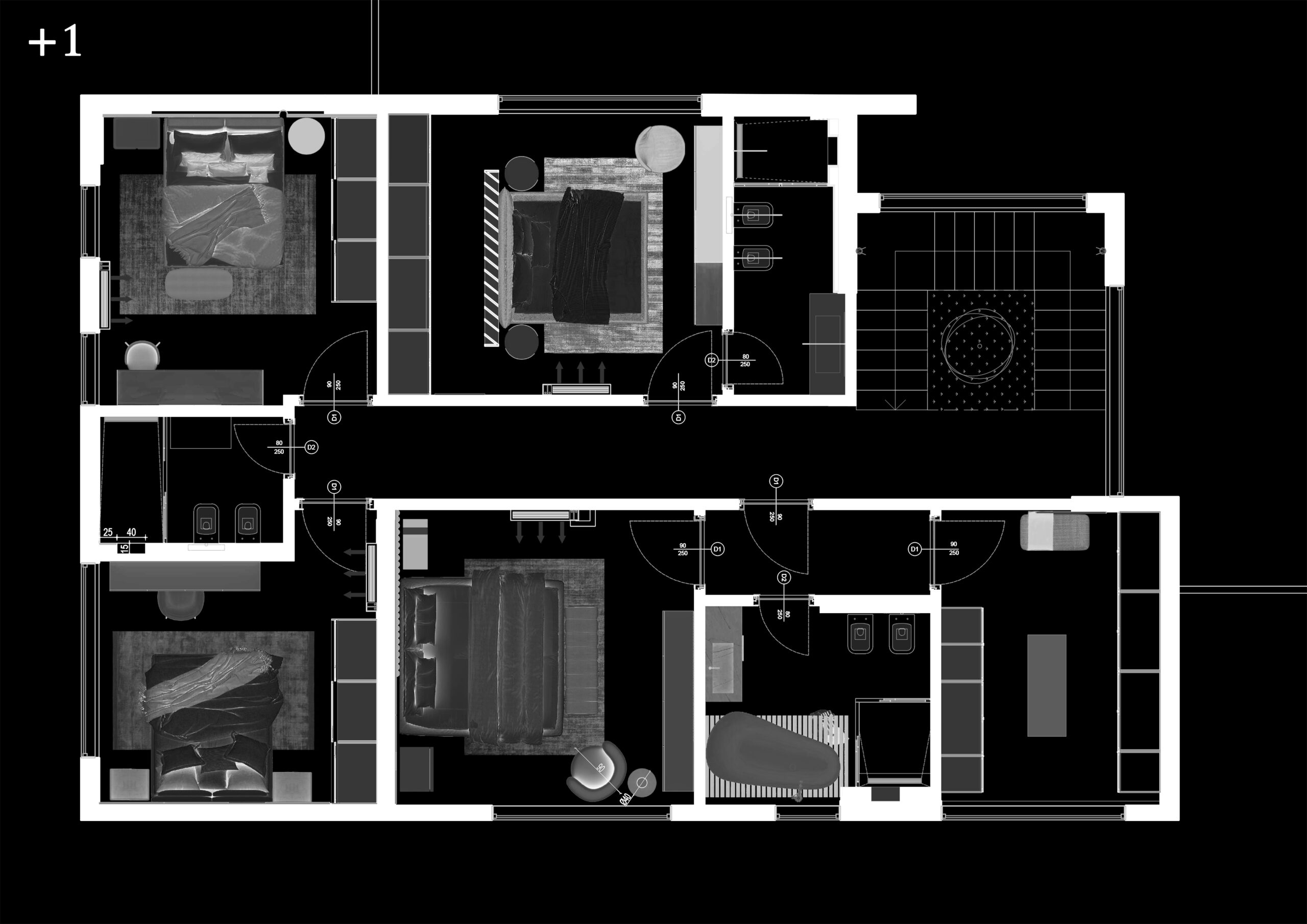“Forest” Villa is part of a residential residences and is positioned in the most beautiful area of Tirana.
It has immediate access to the Great Lake Park, the great ring road, and a short distance from the main points of the city. Villa “Forest” is conceived with the combination of living near the city and very close to the greenery and nature, guaranteeing you natural light all the time and full view over the Lake Park, the olive groves, and the surrounding hills.
The 500-square-metre Modern Villa is designed for an active couple with three doughters. The house has two stoors and one underground store. Almost the entire ground floor is dedicated to a large living, kitchen and dining space, with a small bathroom and a warehouse at the eastern edge behind a wall of full-height kitchen cabinets. The living, kitchen and dining room can be completely opened with sliding glass panels, allowing full integration with the veranda, pool, and garden.
Upstairs, there are four bedrooms with wardrobe dedicated and three bathrooms. Each of these spaces enjoys views of the garden and the pool. In the underground store is located another large living with fireplace space, a vinoteka, fitness room, spa, laundry, technical area, a bathroom and a garage. The primary tones of this modern luxury home are comprised of marble, limestone, and oak. Metal trim, natural stones, and dark woods accent this warm palette. The landscape is fully integrated into the project with specimen trees and bushes connecting the various outdoor spaces.
Location:
TIRANA
Tipology:
VILLA
Rooms:
5
Floors:
3
Year:
2024
Total Area:
500 SQ.m



















































