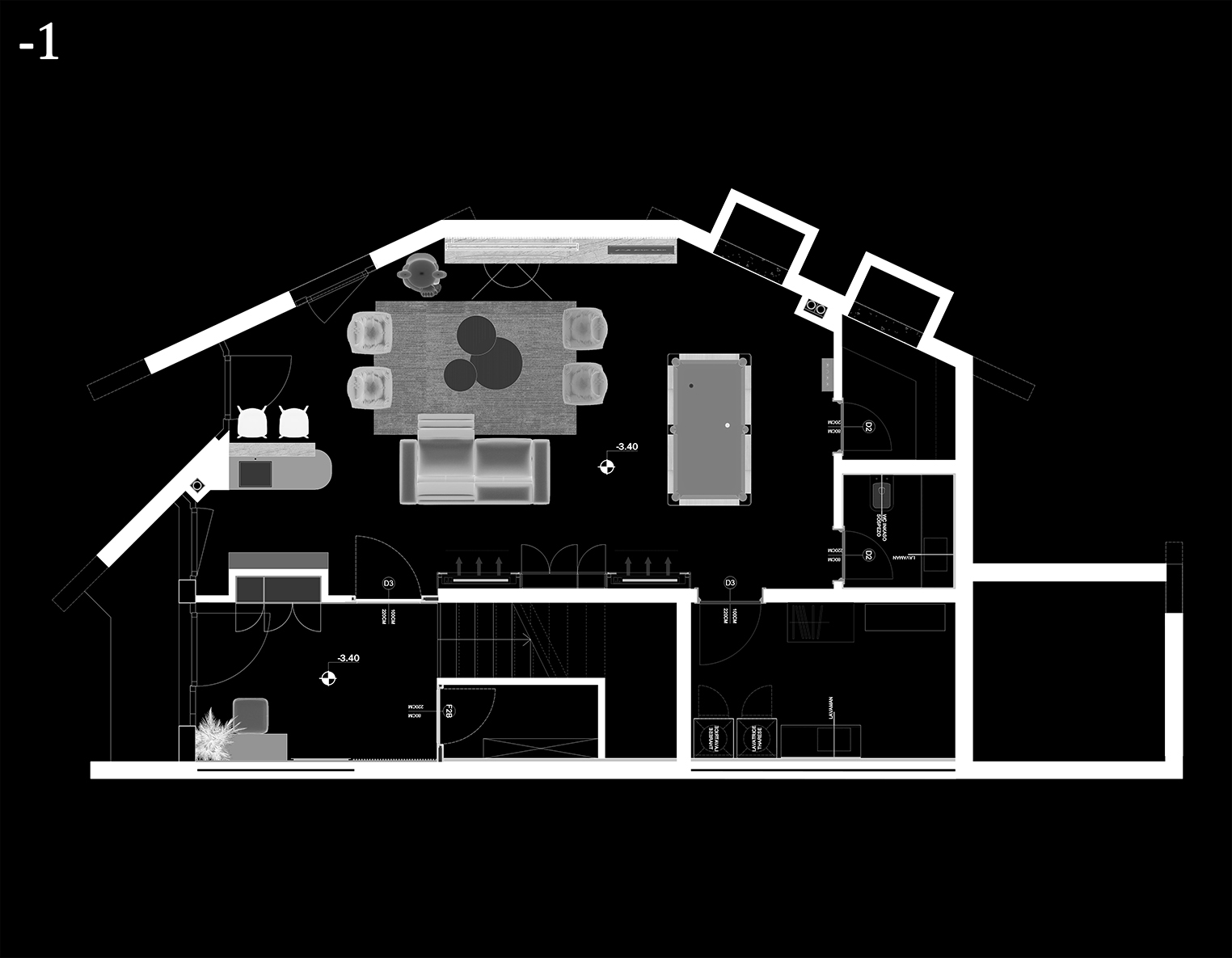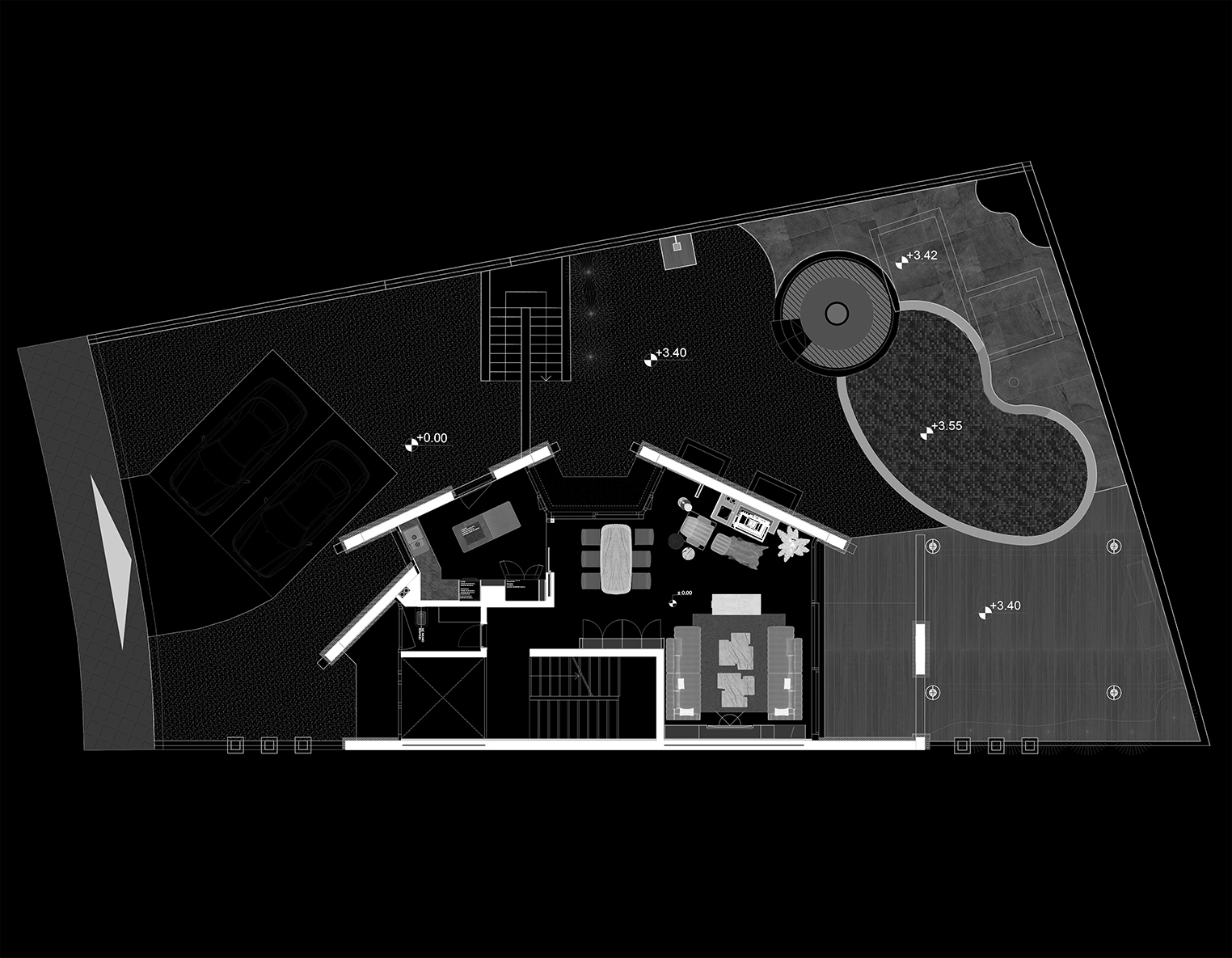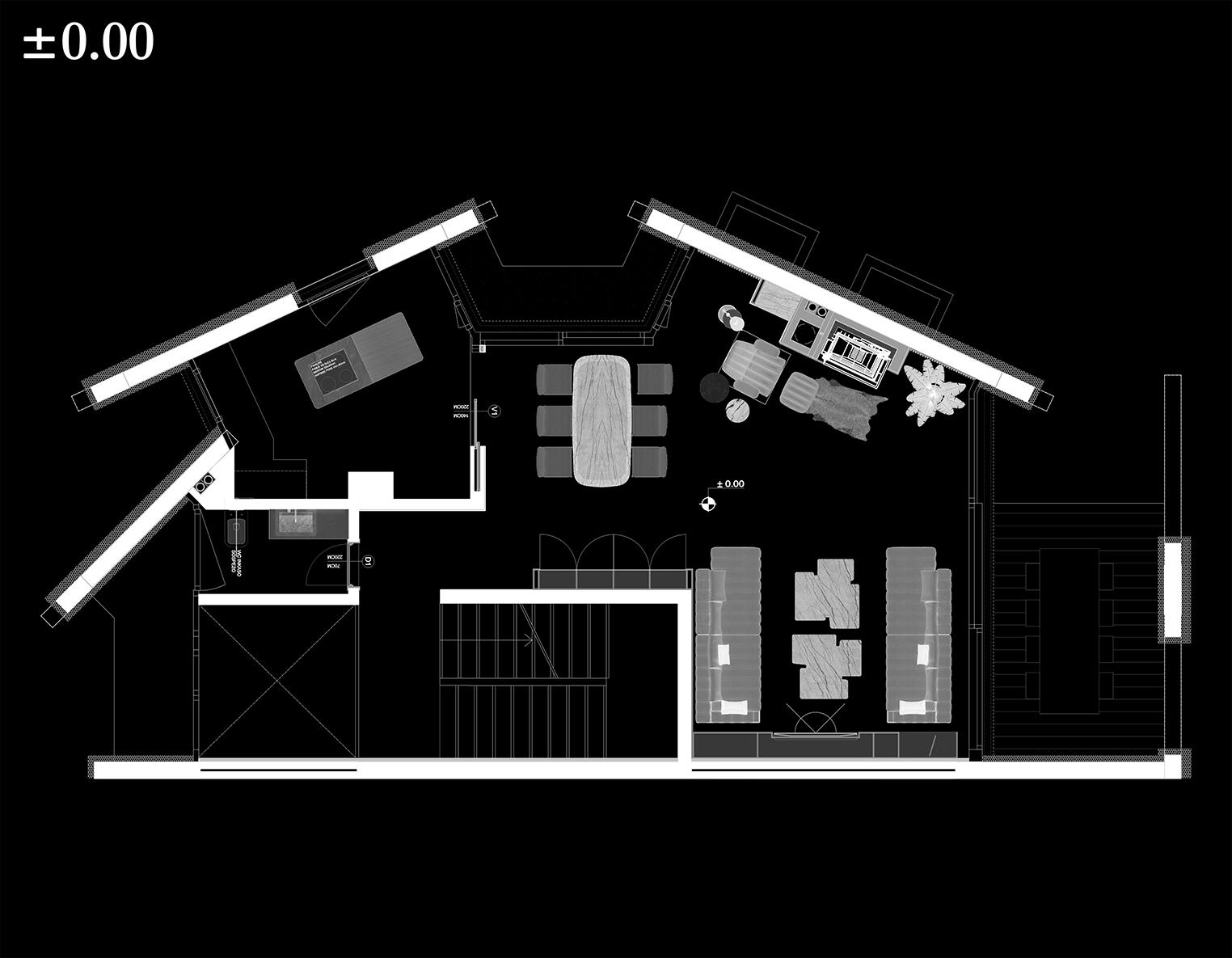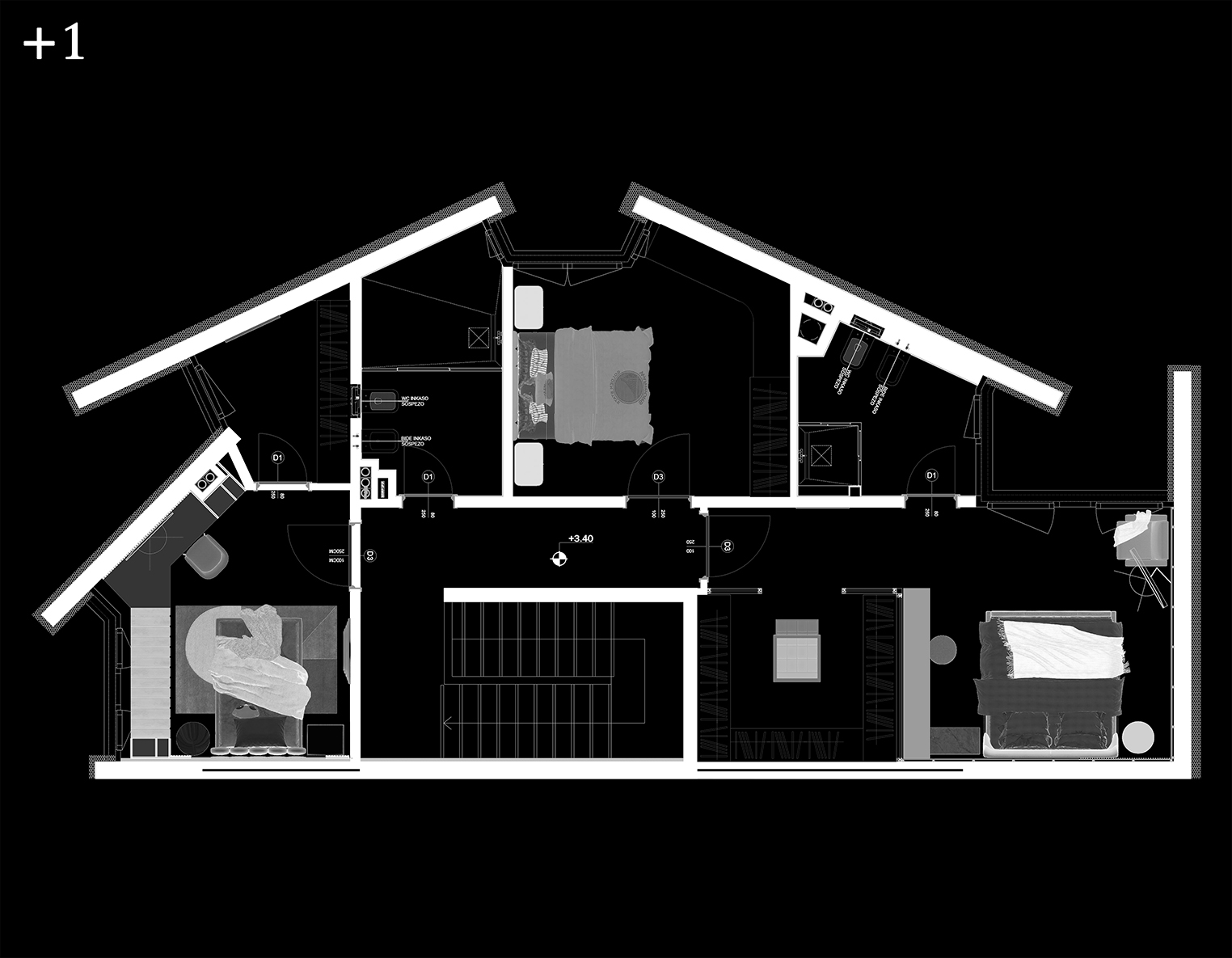GREEN VALLEY’s Villa is located in one of the greenest areas of Tirana with a view of the large park and at the foot of the panoramic hills of Selita, with a surface area of 350m².
The house has two stoors and one underground store.
Almost the entire ground floor is dedicated to a large living, kitchen and dining space, with a small bathroom.
On the second floor, there are three bedrooms with wardrobe dedicated and two bathrooms.
Each of these spaces enjoys views of the garden and the pool.
In the underground store is located the game room with a billiard space, a fireplace space with a big screen , a small home bar, a vinoteka, laundry, technical area, and a bathroom.
This project captivates with its comfort.
Cozy, family-friendly, and quiet — that’s the best characteristic of this house.
Huge panoramic windows integrate nature into the interior. It highlights the beauty of the location where the house stands.
A spacious, luxurious house, where the details are fitted together perfectly to create the world one would like to live in.
The design below shows a living room area, which is a central meeting point of the whole place and had to be accessible and cozy for everyone using it.
Some minimalistic yet very comfortable chairs and a sofa, some greenery, warm lights, and a rich carpet — these are the things that helped us achieve coziness.
Soft light perfectly draws attention to the warm textures of textiles, leather, and natural wood that dominate the interior.
Lots of different types of wood and beige tones, designer details, point lights, and a fireplace make this place spacious, but extremely cozy.
As you see, there are a lot of wooden elements, perfectly matched with a stone texture in this design.
A minimalistic, traditional color palette emphasizes a set of sophisticated details, while warm point lights create a unique atmosphere of coziness and luxury.
Location:
TIRANË
Tipology:
VILLA
Rooms:
8
Floors:
2
Year:
2023
Total Area:
350 SQ.m













































