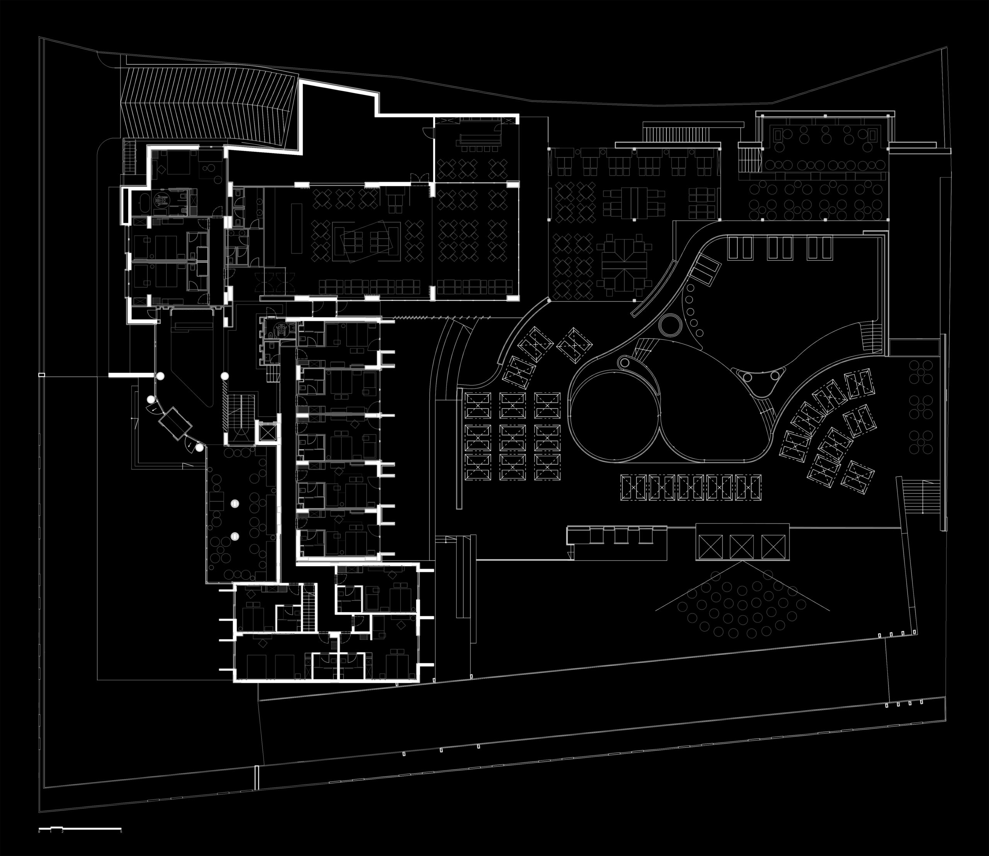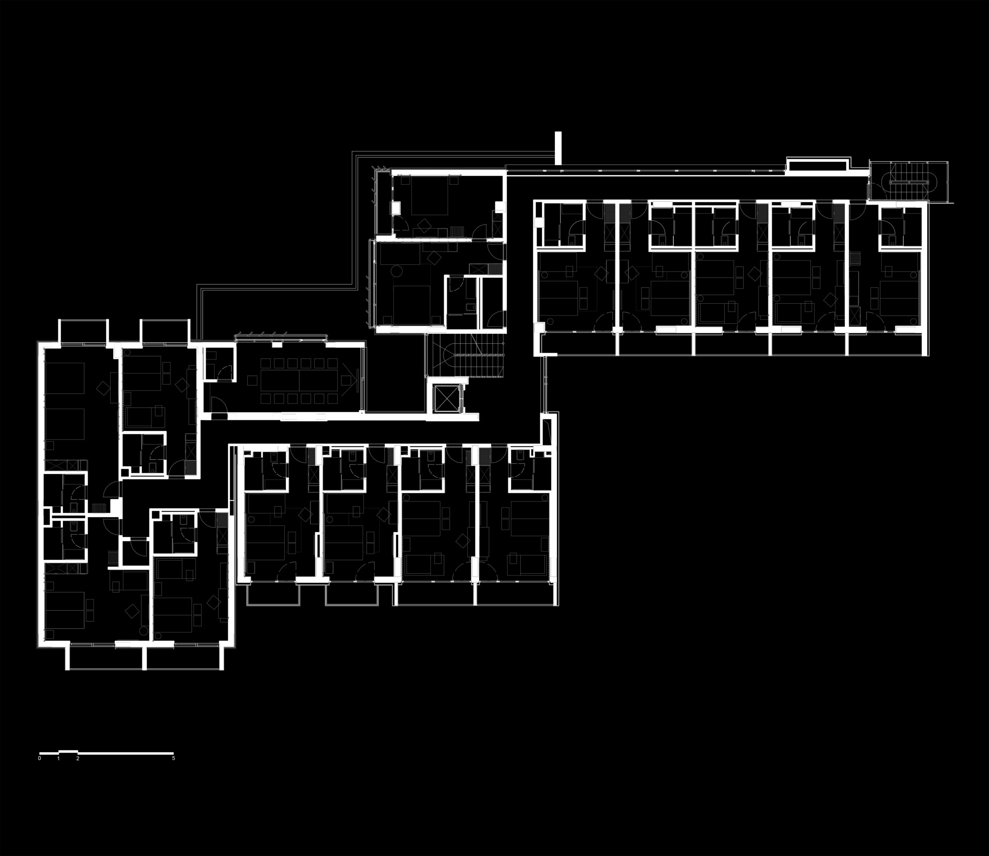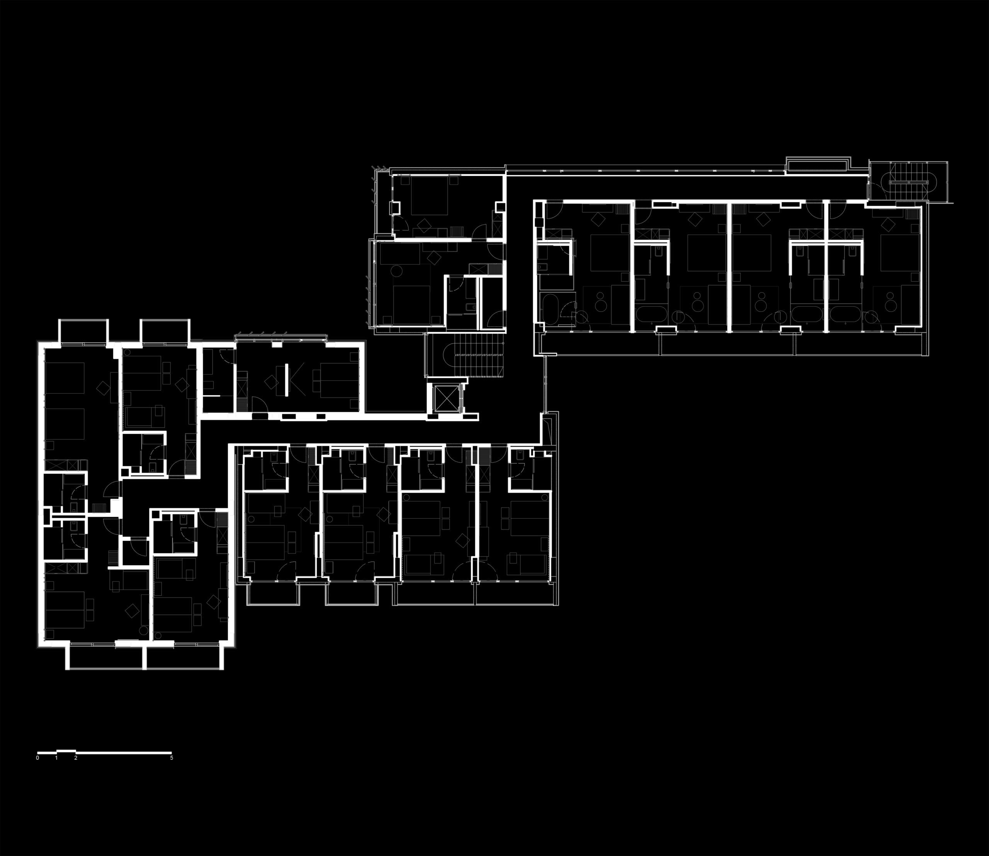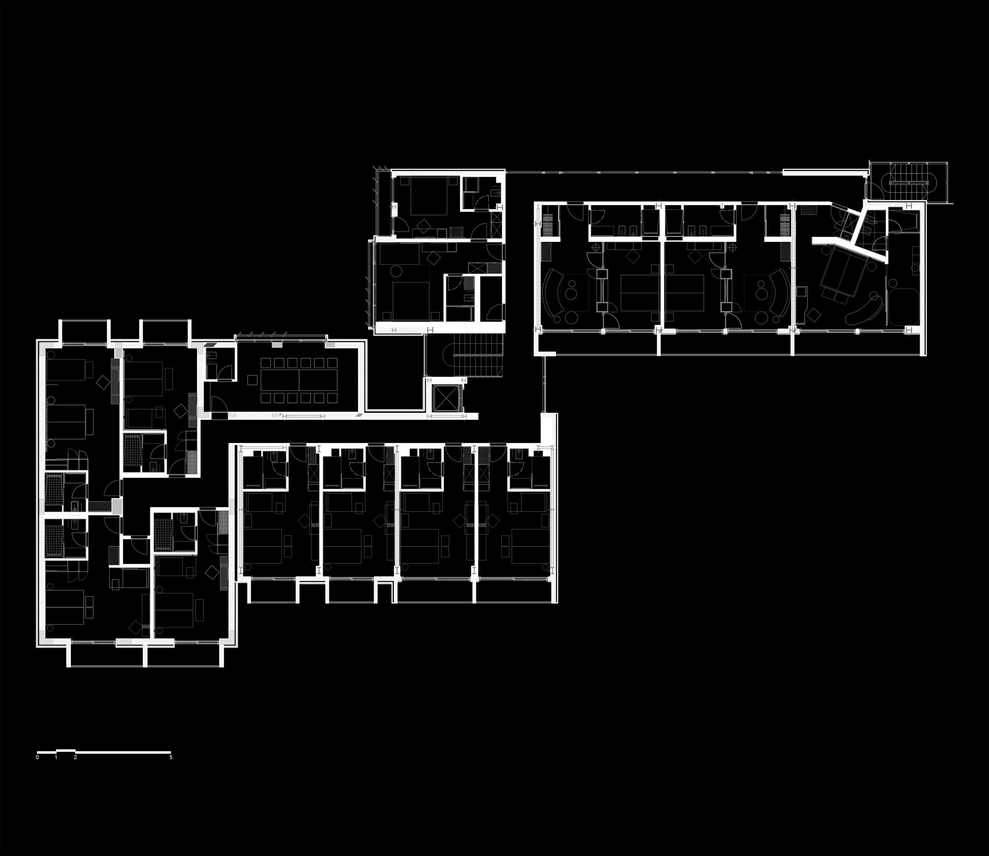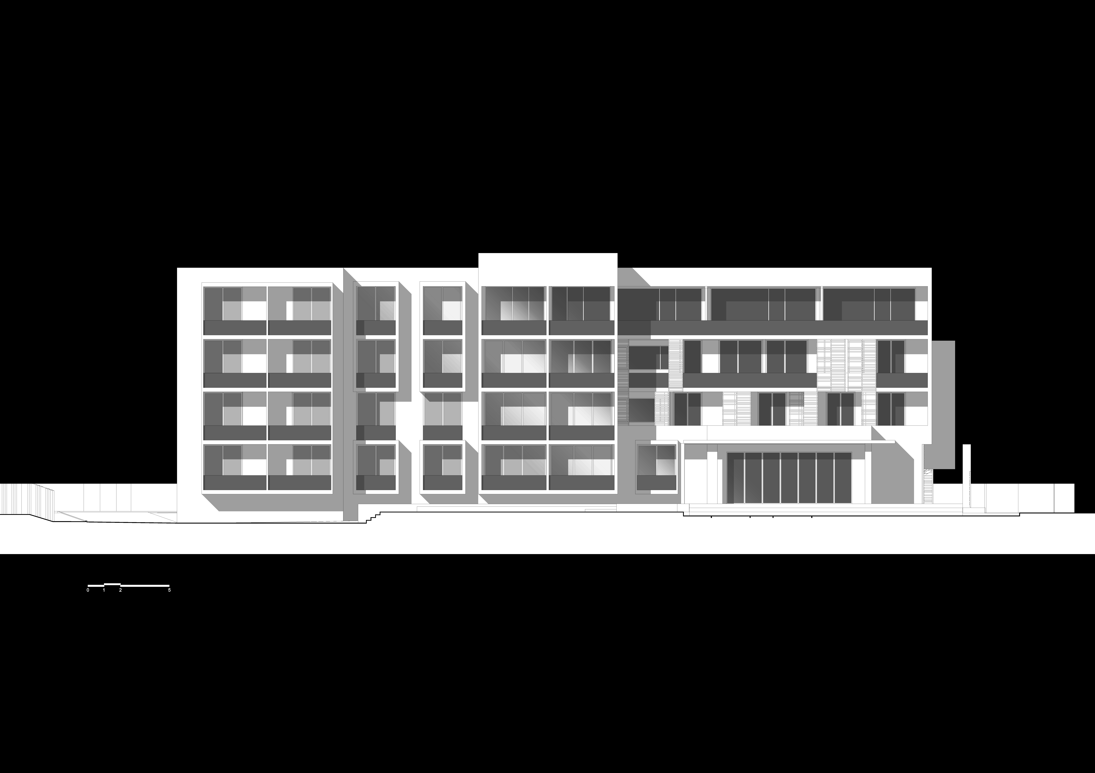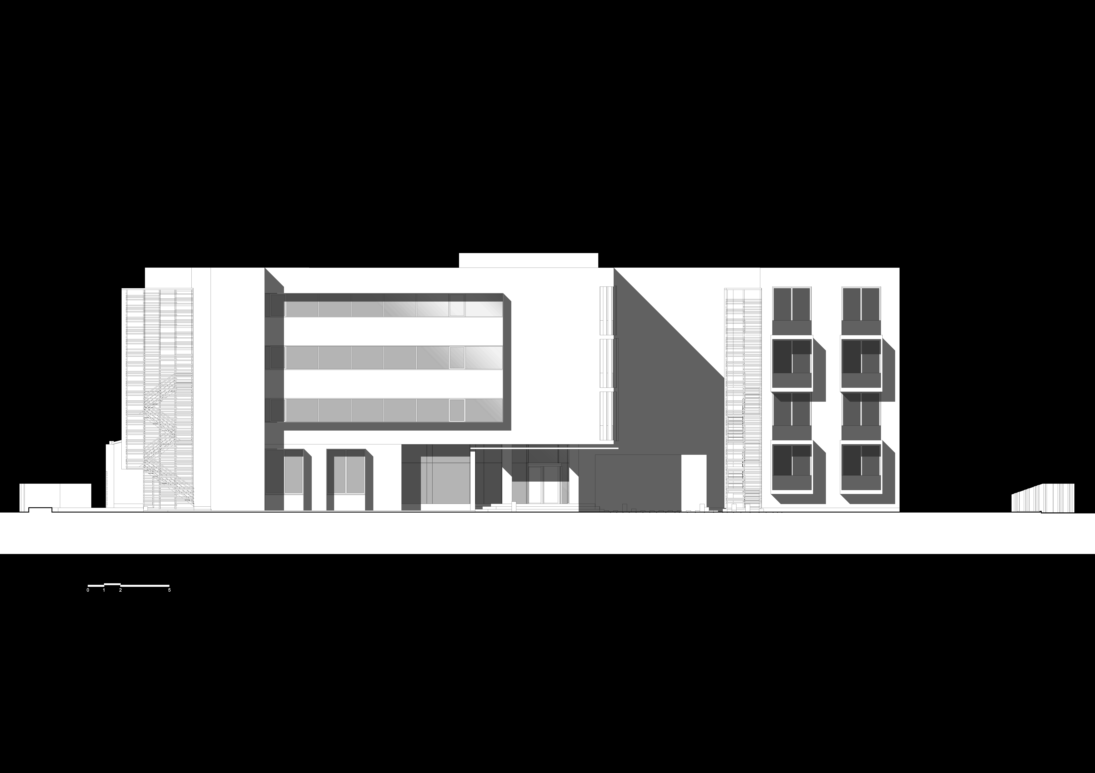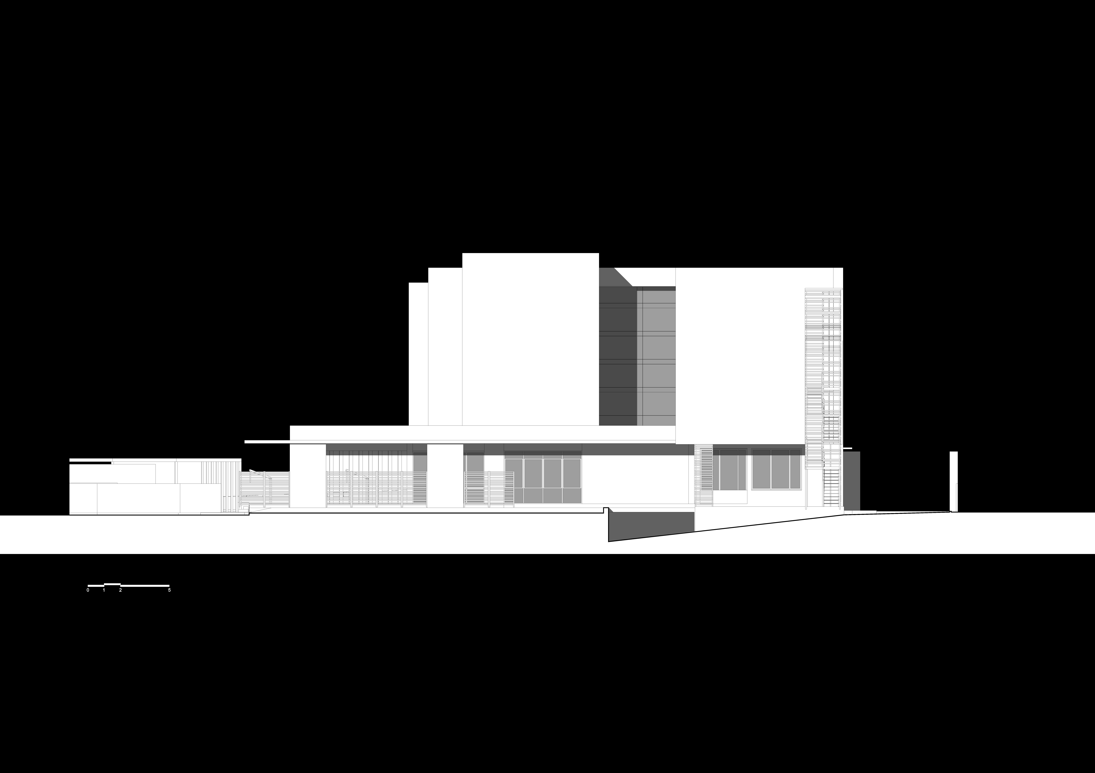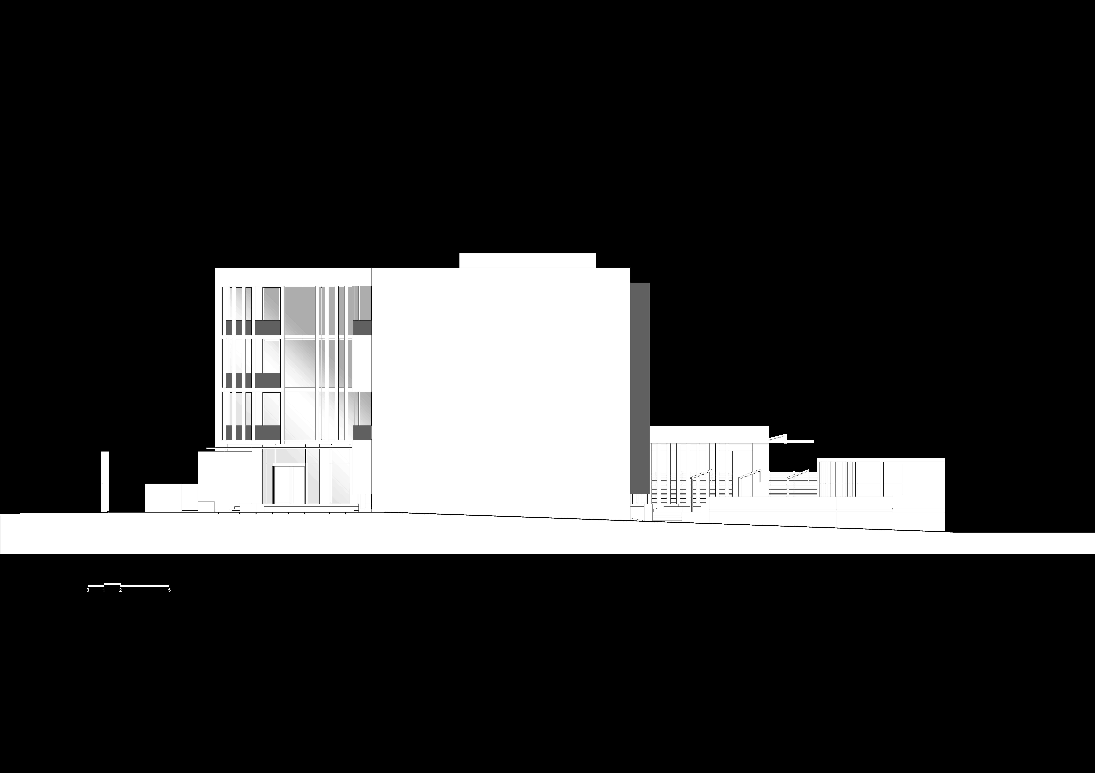Hotel Miamar, was designed and supervised both exterior and interior in every detail by ANdaras Studio Architecture & Design.
What we wanted to implement in 2017 was a modern architecture, clean lines that blend harmoniously with the terrain and would characterize its volume.
The philosophy of the hotel combines the natural black stone of the country, wood and grafiato material on the facade, to stay in harmony with the environment. For a high thermal and acoustic comfort, which makes the difference from other hotels, at Hotel Miamar we used the ventilated facade.
The lighting is thought out and studied down to the smallest detail, so that the architecture and beauty that the hotel presents during the day, to take it to a higher level at night, making it more modern, highlighting all the values.
The pool is of the infinity pool typology, where the view connects with the sea, its organic form starts very close to the object and continues until it flows into a calming waterfall with the sound of water that characterizes it. The greenery closes the lively panorama of this oasis of the Albanian Riviera.
The presentation with the main lobby in the interior, makes it clear the quality and comfort that will accompany us around the rooms. All 52 rooms, from standard rooms to suites, have a modern architecture. The furniture is associated with the Mediterranean scent of the Hotel Miamar concept, and is lined with straight lines and warm colors.
The hotel is designed in 2 phases, the first phase started in 2016 and the hotel opened in 2018 with 27 rooms and all other additional facilities.
In 2020, we conceived and designed the side extension of the building without compromising the philosophy of the hotel and its architecture, adding another 25 rooms, to a total of 52 rooms.
We added the relaxing atmosphere of the SPA, designed to convey positivity and pleasure to the body and mind, the same concept was maintained for the gym.
A complex structure that offers a lot, what you can not find in Albania, an unique design and sophisticated details, every element meticulously followed to be implemented as in the project by the staff of ANdaras Studio.
Location:
Himare
Tipology:
HOTEL
Rooms:
52
Floors:
5
Year:
2017
Total Area:
4500 SQ.m






























