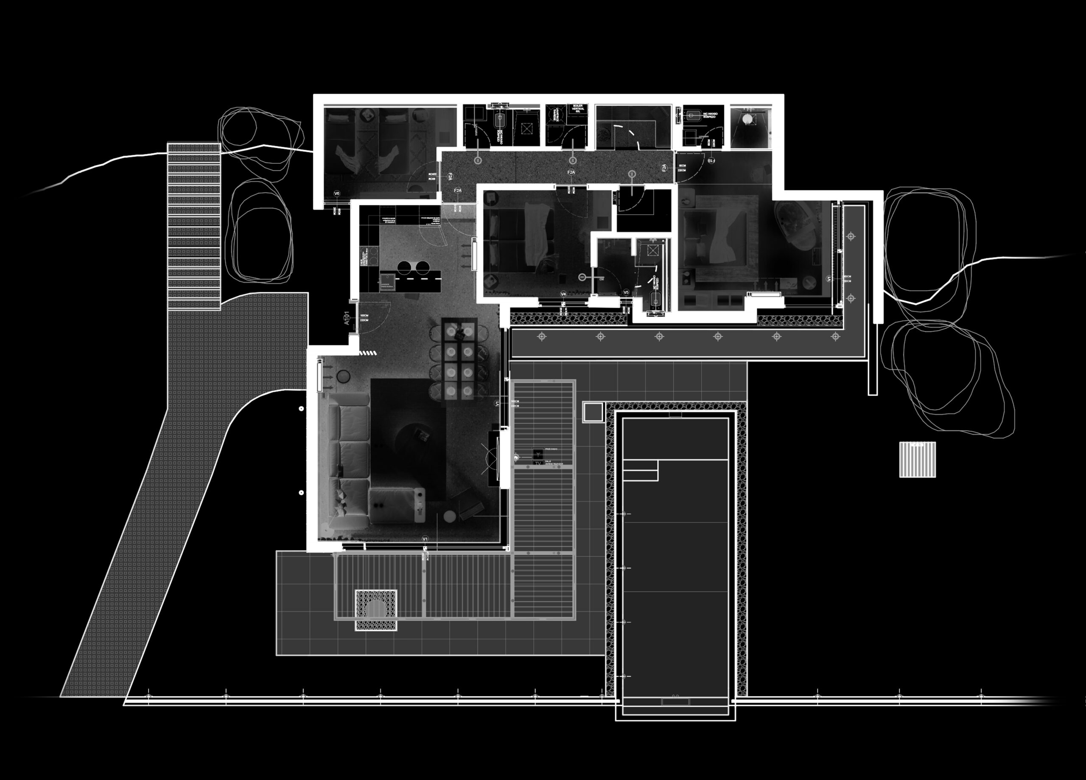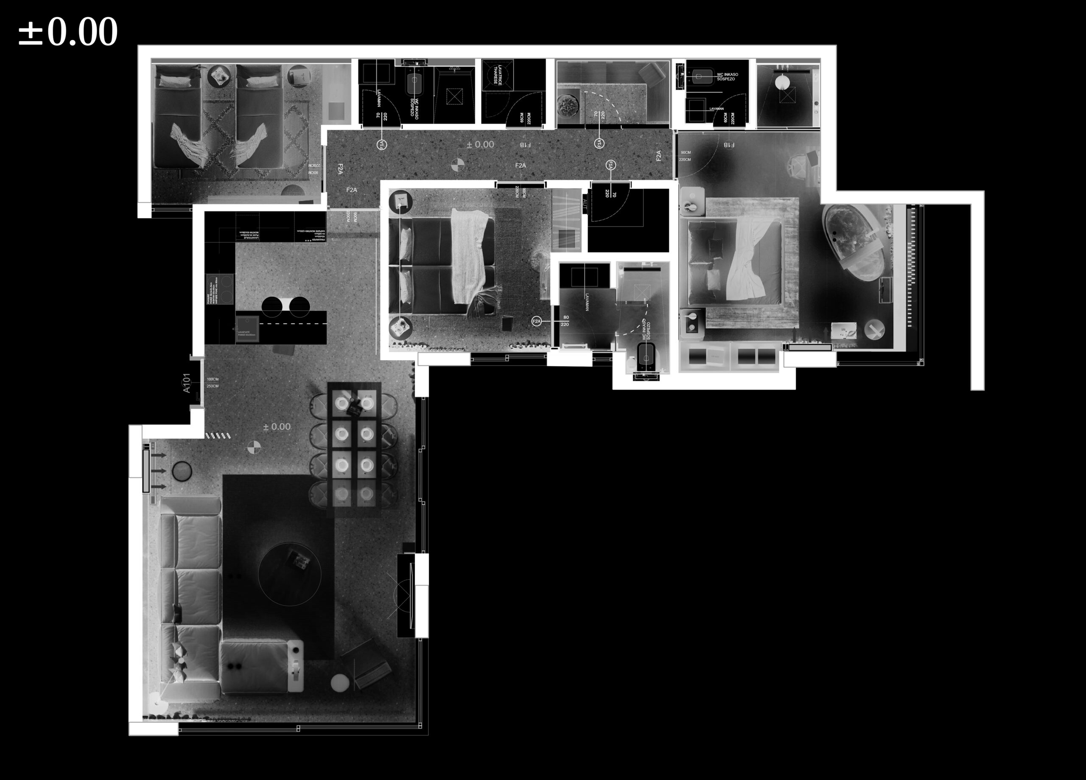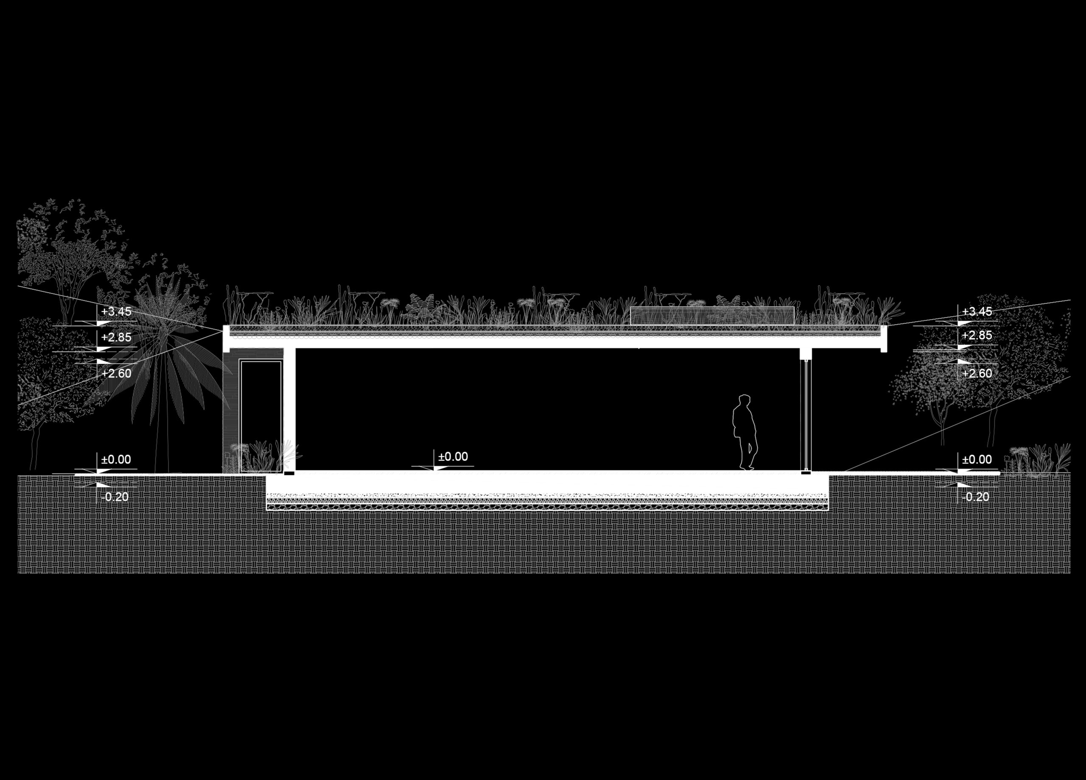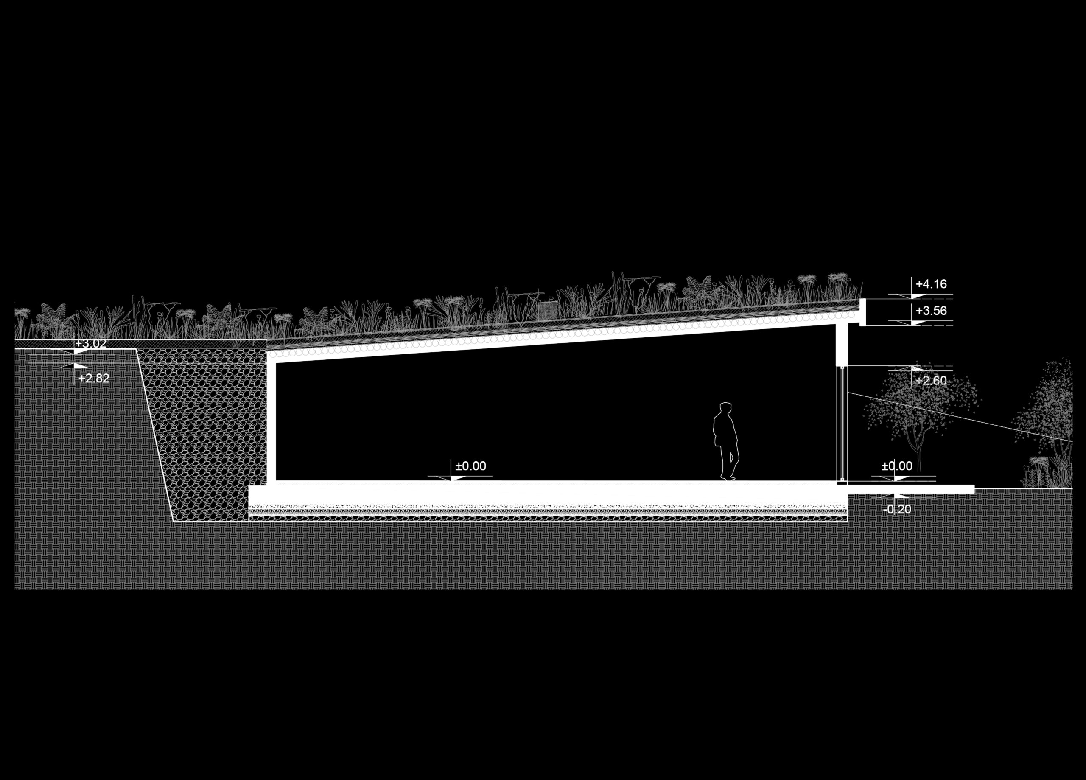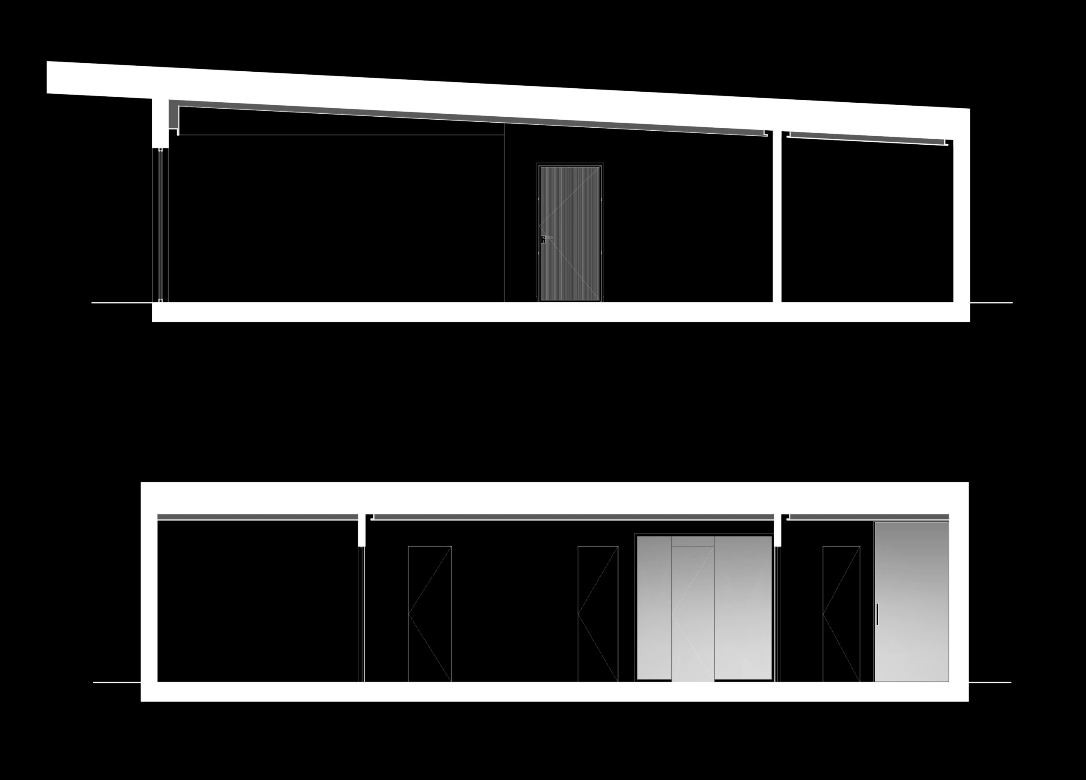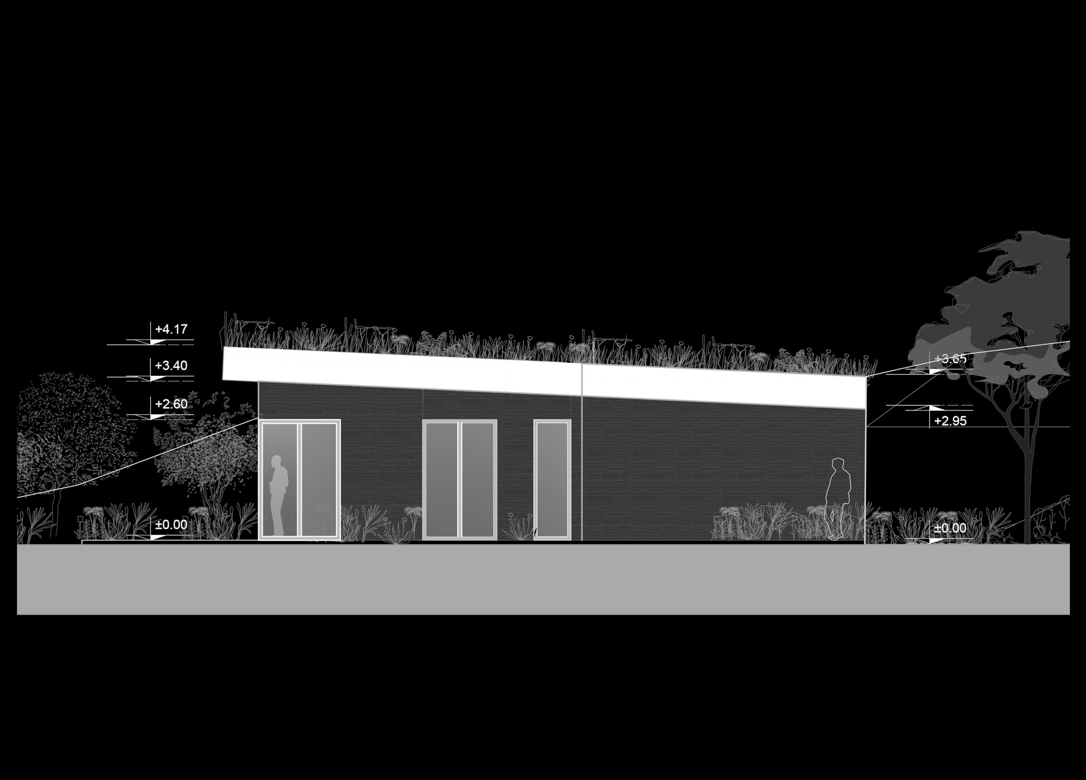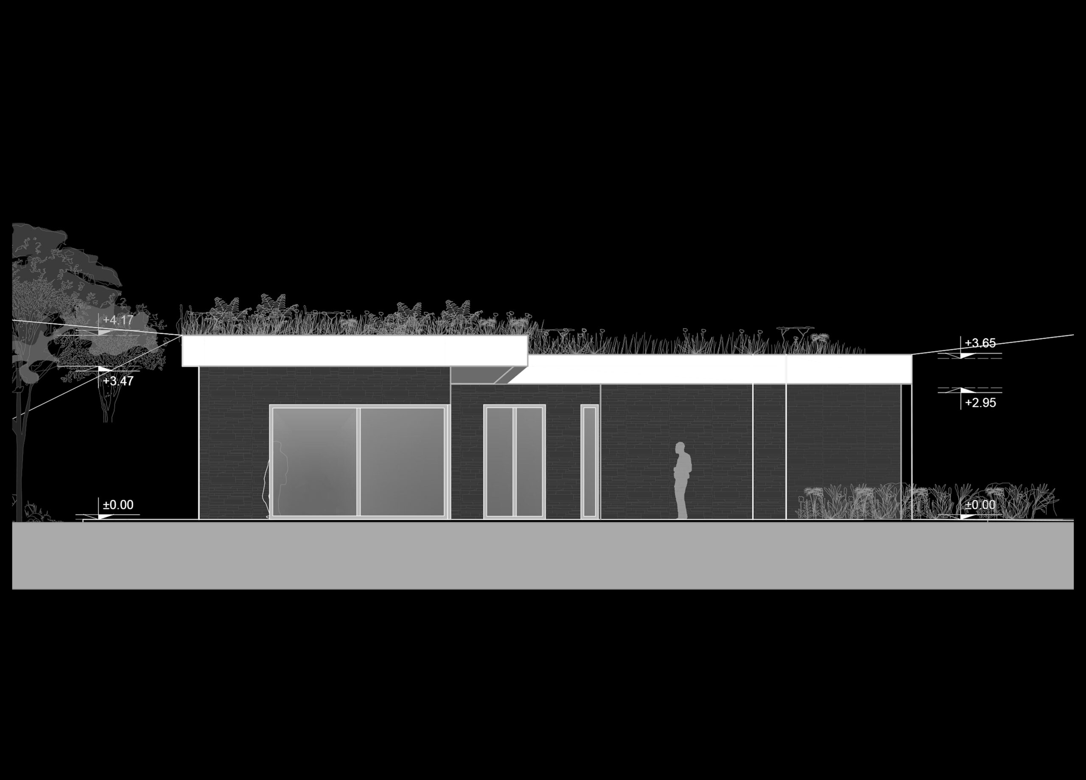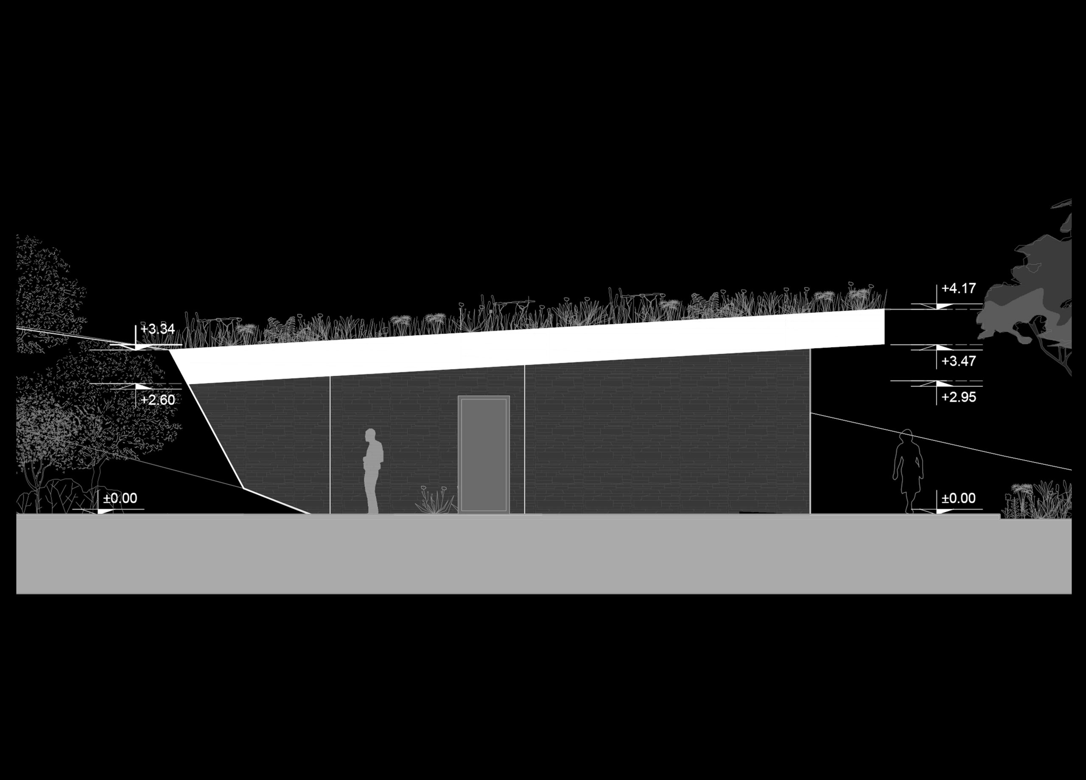At this central courtyard, where the pool is located, the minimalist openings potentialize the connection between interior and exterior spaces.
The landscape was an essential element to develop this project along with the site topography.
The main concept of this design was to keep privacy while exploring visual amplitude and nature connection.
The main concept of this design was to keep privacy while exploring visual amplitude and nature connection.
The challenge was to design contemporary lines, with sophisticated materials while also capturing the essence of a home. The program was solved on a ground floor and has social areas integrated with leisure spaces.
The eco-friendly cottage blend in with their natural landscapes and has grass-topped roof and concrete exteriors.
Among the chosen materials, there are concrete, wood, and natural stone. Those are the main composition elements.
It was a challenge to combine extended glass openings at the same time to solutions that could guarantee privacy. At this central courtyard, where the pool is located, the minimalist openings potentialize the connection between interior and exterior spaces.
Location:
CAPE OF RODON
Tipology:
VILLA
Rooms:
3
Floors:
1
Year:
2023
Total Area:
130 SQ.m













